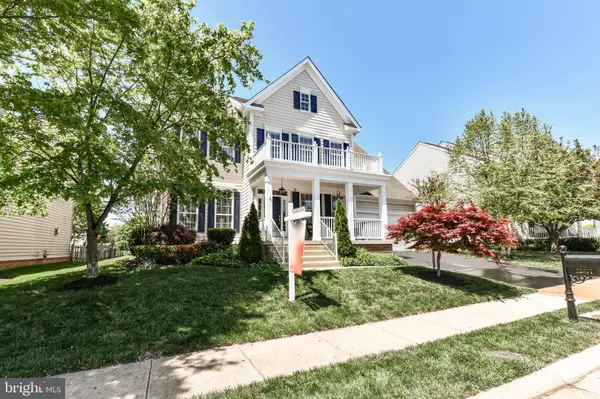For more information regarding the value of a property, please contact us for a free consultation.
Key Details
Sold Price $1,047,000
Property Type Single Family Home
Sub Type Detached
Listing Status Sold
Purchase Type For Sale
Square Footage 4,814 sqft
Price per Sqft $217
Subdivision Brambleton
MLS Listing ID VALO2018258
Sold Date 06/03/22
Style Colonial
Bedrooms 4
Full Baths 3
Half Baths 1
HOA Fees $198/mo
HOA Y/N Y
Abv Grd Liv Area 3,208
Originating Board BRIGHT
Year Built 2003
Annual Tax Amount $7,107
Tax Year 2021
Lot Size 8,276 Sqft
Acres 0.19
Property Description
**Offer deadline-Monday, May 2 at 5PM!!! Treat yourself to this immaculate Beazer (Ashley model) home with a completely remodeled kitchen located in the desirable Brambleton community! Fall in love with the high ceilings, gleaming hardwood floors, crown moldings, gas fireplace, main level office, and 2 car garage. Delight the home chef with quartz countertops, subway backsplash, pendant lighting, stainless steel appliances, SS range hood, center island with space with bar stool seating, soft close white cabinetry, under cabinet lighting, roll-out shelving, and an abundance of storage. The thoughtfully designed kitchen is prepared for designer built-in refrigeration and a butler's pantry perfect for your morning coffee storage. The custom built sliding glass door off the kitchen leads to your fully fenced flat backyard with a Trex deck and newly built patio. This is a perfect space to entertain guests or enjoy the beautiful spring weather. Adjacent to the kitchen is the family room with a cozy gas fireplace which offers an open floor plan to enjoy. Travel upstairs to a massive primary suite that includes a tray ceiling, sitting room, two owner closets, a luxurious soak-in tub, dual sinks, glass enclosed shower and plantation shutters. Finishing the upper level is new plush carpet, an En-Suite bedroom, and 2 additional bedrooms with a shared bathroom. Other noteworthy features include a walk-up basement with LVP flooring with perfect recreational space, an unfinished storage room that offers ample storage and a rough in for an additional bathroom if desired.
Enjoy the top-notch Brambleton community amenities that include pools, parks, sports courts, nature paths, a clubhouse and so much more. The HOA dues include Verizon Fios internet and cable. Enviably set in an unbeatable location minutes to schools, restaurants, gyms, Brambleton Library, Multiplex Cinema, and the Brambleton Town Centre. Commuters will appreciate the close proximity to Routes 15, 28, 50 and the Dulles Greenway. Beautiful local wineries and breweries offer tours and tastings, or you can hit one of the many golf courses close by. It's a perfect home offering sophisticated upgrades in one of Loudoun County's most premier neighborhoods.
Location
State VA
County Loudoun
Zoning 01
Rooms
Other Rooms Living Room, Dining Room, Primary Bedroom, Bedroom 2, Bedroom 3, Bedroom 4, Kitchen, Game Room, Family Room, Library, Foyer, Breakfast Room, Recreation Room
Basement Full, Fully Finished
Interior
Interior Features Breakfast Area, Built-Ins, Dining Area, Pantry, Ceiling Fan(s), Window Treatments
Hot Water Natural Gas, 60+ Gallon Tank
Heating Forced Air, Zoned
Cooling Central A/C, Zoned, Ceiling Fan(s)
Flooring Hardwood
Fireplaces Number 1
Equipment Built-In Microwave, Dryer, Washer, Cooktop, Dishwasher, Disposal, Air Cleaner, Humidifier, Refrigerator, Icemaker, Oven - Wall, Oven - Double
Fireplace Y
Appliance Built-In Microwave, Dryer, Washer, Cooktop, Dishwasher, Disposal, Air Cleaner, Humidifier, Refrigerator, Icemaker, Oven - Wall, Oven - Double
Heat Source Natural Gas
Laundry Main Floor
Exterior
Exterior Feature Deck(s), Patio(s), Porch(es)
Parking Features Garage Door Opener, Garage - Front Entry
Garage Spaces 2.0
Water Access N
Accessibility None
Porch Deck(s), Patio(s), Porch(es)
Attached Garage 2
Total Parking Spaces 2
Garage Y
Building
Story 3
Foundation Other
Sewer Public Sewer
Water Public
Architectural Style Colonial
Level or Stories 3
Additional Building Above Grade, Below Grade
Structure Type Tray Ceilings,2 Story Ceilings,9'+ Ceilings
New Construction N
Schools
Elementary Schools Legacy
Middle Schools Brambleton
High Schools Briar Woods
School District Loudoun County Public Schools
Others
Senior Community No
Tax ID 159376890000
Ownership Fee Simple
SqFt Source Assessor
Special Listing Condition Standard
Read Less Info
Want to know what your home might be worth? Contact us for a FREE valuation!

Our team is ready to help you sell your home for the highest possible price ASAP

Bought with Allison Welch Taylor • Redfin Corporation
GET MORE INFORMATION




