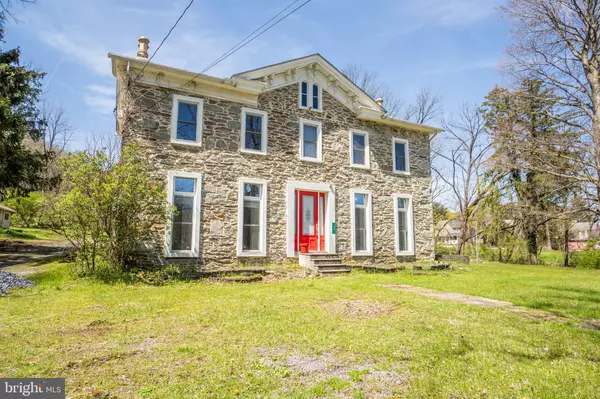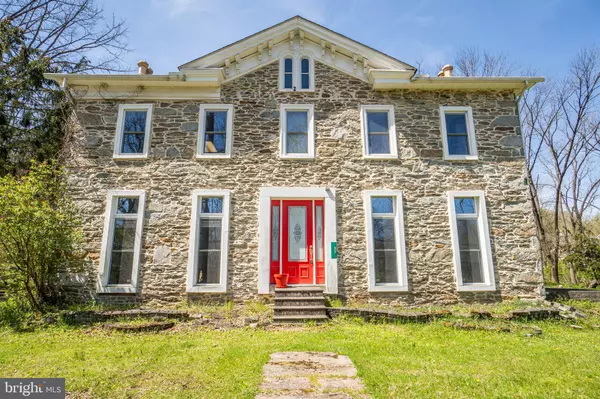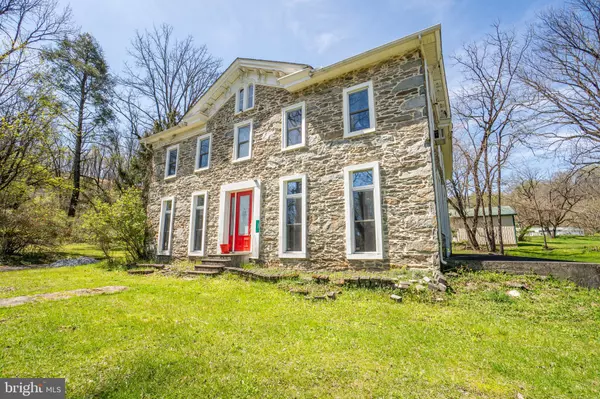For more information regarding the value of a property, please contact us for a free consultation.
Key Details
Sold Price $400,000
Property Type Single Family Home
Sub Type Detached
Listing Status Sold
Purchase Type For Sale
Square Footage 3,736 sqft
Price per Sqft $107
Subdivision None Available
MLS Listing ID PACT2021820
Sold Date 06/02/22
Style Colonial
Bedrooms 5
Full Baths 2
HOA Y/N N
Abv Grd Liv Area 3,736
Originating Board BRIGHT
Year Built 1900
Annual Tax Amount $2,711
Tax Year 2021
Lot Size 2.100 Acres
Acres 2.1
Lot Dimensions 0.00 x 0.00
Property Description
Welcome to 37 N. Brandywine Avenue, a large stone home offering 5 beds, 2 baths, a 4-bay 2 story pole barn with 10 foot overhead doors, all situated on 2+ acres! Enter the home into the spacious foyer with tall ceilings and living room to the right, and family room to the left, both with crown molding, and fireplaces. Prepare meals in the welcoming kitchen with double sink, double wall oven, Corian countertops and laminate floors. Enjoy gatherings and dinners in the bright dining room with access to the upper level, a full bathroom and door to the side of the home with patio and Koi pond. Spend warm summer days out here enjoying the peaceful surroundings. Upper level master bedroom offers a walk-in closet, 2 regular closets, and a hidden fireplace. Four additional bedrooms and a full bath complete the upper level. Basement with walk-out bilco doors remains unfinished and is perfect for all of your storage needs. This home is conveniently located close to local parks and within quick access to major roadways. Do not miss out on this opportunity!
Location
State PA
County Chester
Area Modena Boro (10310)
Zoning RES
Rooms
Other Rooms Living Room, Dining Room, Primary Bedroom, Bedroom 2, Bedroom 3, Bedroom 4, Bedroom 5, Kitchen, Family Room, Foyer, Full Bath
Basement Interior Access, Unfinished, Walkout Stairs
Interior
Interior Features Ceiling Fan(s), Attic, Carpet, Crown Moldings, Curved Staircase, Double/Dual Staircase, Formal/Separate Dining Room, Stall Shower, Upgraded Countertops, Walk-in Closet(s)
Hot Water Electric
Heating Forced Air, Programmable Thermostat
Cooling Ceiling Fan(s)
Fireplaces Number 3
Fireplaces Type Gas/Propane, Non-Functioning, Mantel(s)
Equipment Dishwasher, Cooktop, Oven - Double, Oven - Self Cleaning, Oven - Wall, Oven/Range - Electric, Washer/Dryer Hookups Only
Furnishings No
Fireplace Y
Window Features Transom,Screens
Appliance Dishwasher, Cooktop, Oven - Double, Oven - Self Cleaning, Oven - Wall, Oven/Range - Electric, Washer/Dryer Hookups Only
Heat Source Propane - Owned
Laundry Upper Floor, Hookup
Exterior
Exterior Feature Patio(s)
Parking Features Garage Door Opener, Oversized
Garage Spaces 22.0
Water Access N
View Garden/Lawn
Roof Type Pitched,Shingle
Accessibility None
Porch Patio(s)
Total Parking Spaces 22
Garage Y
Building
Lot Description Level, Front Yard, Rear Yard, SideYard(s)
Story 2
Foundation Concrete Perimeter, Stone
Sewer Public Sewer
Water Well
Architectural Style Colonial
Level or Stories 2
Additional Building Above Grade, Below Grade
New Construction N
Schools
Elementary Schools East Fallowfield
Middle Schools Scott
High Schools Coatesville Area Senior
School District Coatesville Area
Others
Senior Community No
Tax ID 10-04 -0021
Ownership Fee Simple
SqFt Source Assessor
Security Features Exterior Cameras,Monitored,Security System
Acceptable Financing Cash, Conventional, FHA, VA
Listing Terms Cash, Conventional, FHA, VA
Financing Cash,Conventional,FHA,VA
Special Listing Condition Standard
Read Less Info
Want to know what your home might be worth? Contact us for a FREE valuation!

Our team is ready to help you sell your home for the highest possible price ASAP

Bought with Tiffany Ehm • BHHS Fox & Roach-West Chester
GET MORE INFORMATION




