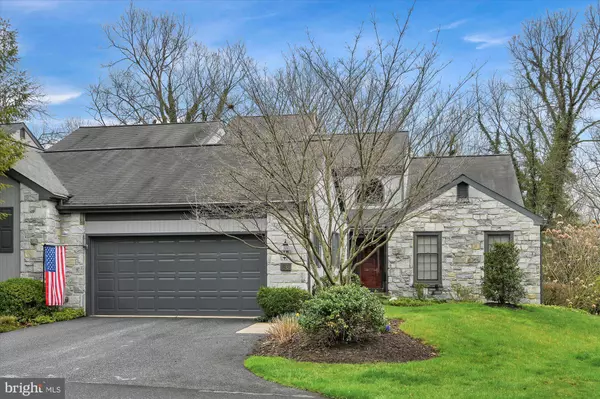For more information regarding the value of a property, please contact us for a free consultation.
Key Details
Sold Price $474,900
Property Type Condo
Sub Type Condo/Co-op
Listing Status Sold
Purchase Type For Sale
Square Footage 2,959 sqft
Price per Sqft $160
Subdivision Deer Ford
MLS Listing ID PALA2016390
Sold Date 06/03/22
Style Traditional
Bedrooms 4
Full Baths 2
Half Baths 1
Condo Fees $481/mo
HOA Y/N N
Abv Grd Liv Area 2,959
Originating Board BRIGHT
Year Built 1989
Annual Tax Amount $6,640
Tax Year 2021
Lot Dimensions 0.00 x 0.00
Property Description
A beautiful courtyard Welcomes You to this home. You will enjoy early morning coffee in the breakfast area. The kitchen is designed with an island, granite countertops, beautiful new cabinets, and more. This home is designed for your comfort and for entertaining in your formal dining room, your comfortable living room with gas fireplace, or an evening spent grilling on your deck. For personal convenience you will enjoy the first floor master bedroom with built-ins and dressing area, as well as the Master Bath with double vanity and walk-in closet. For quieter evenings of relaxation, enjoy the main level den for watching your favorite sports or movie. When overnight guests arrive they will enjoy the private second floor bedrooms and bath as well as a quiet area for reading, This home allows for the comforts and benefits of first floor condominium living at its best. All this and a new Natural Heating System and Central Air. A main level laundry and two car garage add to the many benefits of Condominium Living in Deer Ford.
Welcome to 56 Deer Ford Drive
A couple of Relaxing Features that are Present Here:
The relaxing sound of water over the waterfall in the Courtyard can be heard from the kitchen and the den. While watching the fish and some of the flowers that appear, all your care will slip away
Enclosed Patio (three Season Room and Deck:
The patio room (three season room) and deck enjoy a wonderful view of the woods and flowers. Nature at her best.
The patio room, on cool mornings, is relaxing with the view of deck and woods. The room itself remains warm and inviting. Many a nap has been enjoyed in this room. The large glass panels can be removed to allow the screens to invite in the warm spring breezes. This area is just wonderful private, serene, relaxing addition to this lovely home.
Location
State PA
County Lancaster
Area Manheim Twp (10539)
Zoning 100-RESIDENTIAL
Rooms
Other Rooms Living Room, Dining Room, Primary Bedroom, Bedroom 2, Bedroom 3, Bedroom 4, Kitchen, Den, Other, Primary Bathroom, Full Bath, Half Bath
Basement Interior Access, Poured Concrete
Main Level Bedrooms 1
Interior
Interior Features Breakfast Area, Built-Ins, Carpet, Ceiling Fan(s), Crown Moldings, Entry Level Bedroom, Floor Plan - Traditional, Formal/Separate Dining Room, Kitchen - Eat-In, Kitchen - Island, Primary Bath(s), Skylight(s), Tub Shower, Upgraded Countertops, Water Treat System, Wet/Dry Bar, Window Treatments, Wood Floors
Hot Water Electric
Heating Forced Air
Cooling Central A/C
Flooring Carpet, Ceramic Tile, Marble, Solid Hardwood
Fireplaces Number 1
Fireplaces Type Fireplace - Glass Doors, Gas/Propane
Equipment Built-In Range, Dishwasher, Disposal, Dryer - Electric, Dryer - Front Loading, Humidifier, Microwave, Oven - Self Cleaning, Oven/Range - Electric, Range Hood, Refrigerator, Stove, Trash Compactor, Washer - Front Loading, Water Conditioner - Owned, Water Heater
Fireplace Y
Window Features Double Hung,Screens,Skylights
Appliance Built-In Range, Dishwasher, Disposal, Dryer - Electric, Dryer - Front Loading, Humidifier, Microwave, Oven - Self Cleaning, Oven/Range - Electric, Range Hood, Refrigerator, Stove, Trash Compactor, Washer - Front Loading, Water Conditioner - Owned, Water Heater
Heat Source Electric
Laundry Main Floor
Exterior
Exterior Feature Deck(s)
Parking Features Built In
Garage Spaces 2.0
Amenities Available None
Water Access N
View Courtyard, Trees/Woods
Roof Type Composite
Street Surface Black Top
Accessibility None
Porch Deck(s)
Road Frontage Private
Attached Garage 2
Total Parking Spaces 2
Garage Y
Building
Story 1.5
Foundation Crawl Space
Sewer Public Sewer
Water Public
Architectural Style Traditional
Level or Stories 1.5
Additional Building Above Grade, Below Grade
Structure Type Vaulted Ceilings
New Construction N
Schools
Elementary Schools Schaeffer
Middle Schools Manheim Township
High Schools Manheim Township
School District Manheim Township
Others
Pets Allowed Y
HOA Fee Include Common Area Maintenance,Ext Bldg Maint,Insurance,Lawn Maintenance,Management,Road Maintenance,Trash,Water
Senior Community No
Tax ID 390-40913-1-0056
Ownership Fee Simple
SqFt Source Assessor
Special Listing Condition Standard
Pets Allowed Case by Case Basis
Read Less Info
Want to know what your home might be worth? Contact us for a FREE valuation!

Our team is ready to help you sell your home for the highest possible price ASAP

Bought with Andy Esbenshade • Berkshire Hathaway HomeServices Homesale Realty
GET MORE INFORMATION




