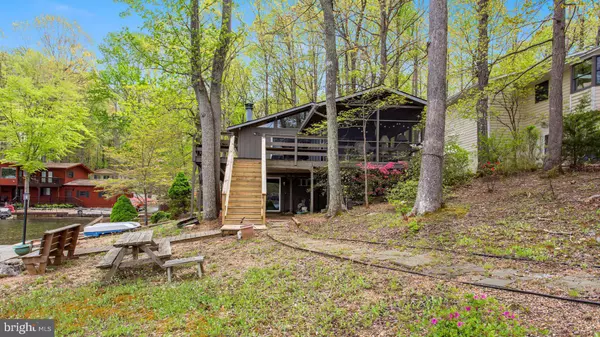For more information regarding the value of a property, please contact us for a free consultation.
Key Details
Sold Price $673,500
Property Type Single Family Home
Sub Type Detached
Listing Status Sold
Purchase Type For Sale
Square Footage 1,215 sqft
Price per Sqft $554
Subdivision Lake Of The Woods
MLS Listing ID VAOR2002426
Sold Date 06/01/22
Style Contemporary
Bedrooms 3
Full Baths 2
HOA Fees $153/ann
HOA Y/N Y
Abv Grd Liv Area 1,215
Originating Board BRIGHT
Year Built 1971
Annual Tax Amount $3,232
Tax Year 2021
Lot Size 0.372 Acres
Acres 0.37
Property Description
THE VIEW YOU HAVE BEEN WAITING FOR WITH 224 FT OF WATER FRONTAGE! 2 level Contemporary on .37 acre lot nestled next to a cove and fronting a wide and amazing view of the big lake! Bulkhead replaced 3 years ago. You get the best of both world's with a private cove out of boater's traffic to float your days away and a dock to keep your boat for easy access to lake cruising! Bring your boat, canoe, kayak and floats to your new retreat in a neighborhood with no shortage of amenities. Whether you are looking for a primary waterfront home, a weekend getaway, or to become a vacation rental host, this is it! Cathedral, beamed ceiling and loads of windows create a light and airy, open floorplan. Large kitchen open to family room with brick fireplace. Primary BR with full bath and 2 additional BRs share hall bath. Incredibly relaxing oversized screened porch with amazing views add to the entertaining space with a door to the deck for sunbathing and steps down to your lakeside space and dock! Lake of the Woods is a gated community offering vacation style living with lake access, beaches, an 18-hole PGA Golf Course, stables for horse riding, 2 swimming pools, tennis courts, a clubhouse to enjoy leisurely dining, a community center, walking trails, and SO MUCH MORE!!! CONTRACTS DUE BY 4:00 PM SUNDAY 5./1
Location
State VA
County Orange
Zoning R3
Rooms
Other Rooms Living Room, Primary Bedroom, Bedroom 2, Bedroom 3, Kitchen, Basement, Laundry, Bathroom 2, Primary Bathroom, Screened Porch
Basement Unfinished, Walkout Level
Main Level Bedrooms 3
Interior
Interior Features Carpet, Dining Area, Entry Level Bedroom, Exposed Beams, Family Room Off Kitchen, Floor Plan - Open, Primary Bath(s), Skylight(s)
Hot Water Electric
Heating Heat Pump(s)
Cooling Central A/C
Fireplaces Number 1
Fireplaces Type Brick
Equipment Dishwasher, Dryer, Microwave, Oven/Range - Electric, Refrigerator, Washer, Water Heater
Furnishings Yes
Fireplace Y
Window Features Skylights,Sliding
Appliance Dishwasher, Dryer, Microwave, Oven/Range - Electric, Refrigerator, Washer, Water Heater
Heat Source Electric
Laundry Lower Floor, Basement
Exterior
Exterior Feature Deck(s), Screened, Porch(es)
Amenities Available Basketball Courts, Beach, Boat Ramp, Community Center, Exercise Room, Fitness Center, Gated Community, Golf Course, Golf Course Membership Available, Jog/Walk Path, Lake, Party Room, Pool - Outdoor, Security, Swimming Pool, Tennis Courts, Tot Lots/Playground, Water/Lake Privileges
Waterfront Description Boat/Launch Ramp,Private Dock Site,Rip-Rap
Water Access Y
Water Access Desc Fishing Allowed,Boat - Powered,Canoe/Kayak,Personal Watercraft (PWC),Private Access,Public Beach,Swimming Allowed
View Water, Lake
Accessibility Other
Porch Deck(s), Screened, Porch(es)
Garage N
Building
Lot Description Trees/Wooded
Story 2
Foundation Crawl Space, Slab
Sewer Public Sewer
Water Public
Architectural Style Contemporary
Level or Stories 2
Additional Building Above Grade, Below Grade
Structure Type Cathedral Ceilings,Paneled Walls
New Construction N
Schools
School District Orange County Public Schools
Others
HOA Fee Include Security Gate,Trash,Common Area Maintenance,Management,Pool(s)
Senior Community No
Tax ID 012A0000401380
Ownership Fee Simple
SqFt Source Estimated
Special Listing Condition Standard
Read Less Info
Want to know what your home might be worth? Contact us for a FREE valuation!

Our team is ready to help you sell your home for the highest possible price ASAP

Bought with Jennifer E Armknecht • EXP Realty, LLC
GET MORE INFORMATION




