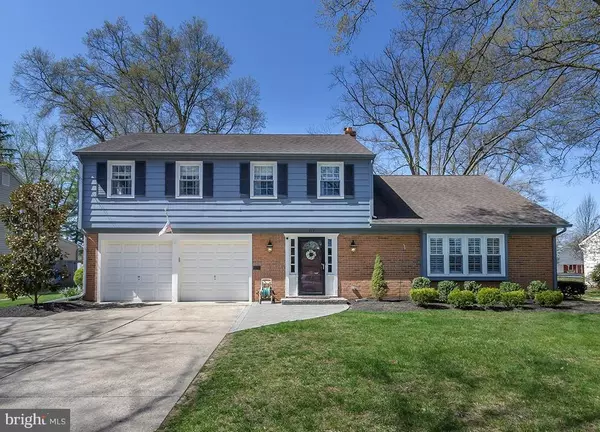For more information regarding the value of a property, please contact us for a free consultation.
Key Details
Sold Price $615,000
Property Type Single Family Home
Sub Type Detached
Listing Status Sold
Purchase Type For Sale
Square Footage 2,184 sqft
Price per Sqft $281
Subdivision Barclay
MLS Listing ID NJCD2023860
Sold Date 05/31/22
Style Colonial
Bedrooms 5
Full Baths 2
Half Baths 1
HOA Y/N N
Abv Grd Liv Area 2,184
Originating Board BRIGHT
Year Built 1962
Annual Tax Amount $11,410
Tax Year 2020
Lot Size 10,751 Sqft
Acres 0.25
Lot Dimensions 125.00 x 86.00
Property Description
Spectacular is the only word to describe this 5 Bedroom 2.5 bath Bradford Model in sought after Barclay! Beautiful newly painted exterior with hardscaped front entryway adds to the curb appeal of this fabulous home. New ceramic plank wood foyer and living room with original brick fireplace and built in bookcases with storage cabinets greet you as you enter. Main floor laundry completely renovated with storage cubbies and custom cabinetry throughout is complete with counter space and a large utility sink. There is custom crown moulding throughout this level as well as a built in entertainment center in the front family room. A large bay front window is neatly adorned with wood shutters and neutral curtains that will go with any decor. The flooring in this room is the original hardwood. Did we mention the kitchen? This is the central focus of the home and main gathering place. It has been completely renovated with quartz counter tops, huge island with seating, GE profile and GE Monogram appliances, and butler's pantry. The surprising feature of this new kitchen is the original exposed brick which brings in warmth and turns up the charm! Upstairs, there are many exciting features including a newly added 5th bedroom with huge storage closet plus 4 more nicely sized bedrooms. The main hall bath has also been newly renovated with custom cabinetry, subway tile in the tub area and new ceramic plank neutral flooring. Finally, end your day in the spacious primary bedroom that has yet another renovated bathroom! We'll leave the rest of the details for you to discover on your tour. Come soon or you'll miss this one!
Location
State NJ
County Camden
Area Cherry Hill Twp (20409)
Zoning RESID
Rooms
Other Rooms Living Room, Dining Room, Primary Bedroom, Bedroom 2, Bedroom 3, Kitchen, Family Room, Basement, Bedroom 1, Laundry, Bathroom 1, Primary Bathroom, Half Bath, Additional Bedroom
Basement Full, Daylight, Partial, Sump Pump, Fully Finished
Interior
Interior Features Primary Bath(s), Kitchen - Eat-In, Built-Ins, Butlers Pantry, Ceiling Fan(s), Crown Moldings, Kitchen - Gourmet, Kitchen - Island, Recessed Lighting, Upgraded Countertops, Window Treatments, Wood Floors
Hot Water Natural Gas
Heating Forced Air
Cooling Central A/C
Flooring Ceramic Tile, Vinyl, Hardwood
Fireplaces Number 1
Fireplaces Type Brick
Equipment Oven - Self Cleaning, Dishwasher, Disposal, Built-In Microwave, Dryer - Front Loading, Energy Efficient Appliances, Extra Refrigerator/Freezer, Oven/Range - Gas, Range Hood, Six Burner Stove, Washer - Front Loading, Stainless Steel Appliances
Fireplace Y
Appliance Oven - Self Cleaning, Dishwasher, Disposal, Built-In Microwave, Dryer - Front Loading, Energy Efficient Appliances, Extra Refrigerator/Freezer, Oven/Range - Gas, Range Hood, Six Burner Stove, Washer - Front Loading, Stainless Steel Appliances
Heat Source Natural Gas
Laundry Main Floor
Exterior
Exterior Feature Patio(s)
Parking Features Garage - Front Entry, Garage Door Opener, Inside Access
Garage Spaces 6.0
Fence Fully
Water Access N
Roof Type Pitched,Shingle
Accessibility None
Porch Patio(s)
Attached Garage 2
Total Parking Spaces 6
Garage Y
Building
Lot Description Level, Front Yard, Rear Yard, SideYard(s)
Story 2
Foundation Brick/Mortar
Sewer Public Sewer
Water Public
Architectural Style Colonial
Level or Stories 2
Additional Building Above Grade, Below Grade
New Construction N
Schools
Elementary Schools A. Russell Knight
High Schools Cherry Hill High - East
School District Cherry Hill Township Public Schools
Others
Senior Community No
Tax ID 09-00404 20-00013
Ownership Fee Simple
SqFt Source Assessor
Acceptable Financing Conventional, VA, FHA 203(b)
Listing Terms Conventional, VA, FHA 203(b)
Financing Conventional,VA,FHA 203(b)
Special Listing Condition Standard
Read Less Info
Want to know what your home might be worth? Contact us for a FREE valuation!

Our team is ready to help you sell your home for the highest possible price ASAP

Bought with Lauren Gormley • Compass New Jersey, LLC - Moorestown
GET MORE INFORMATION




