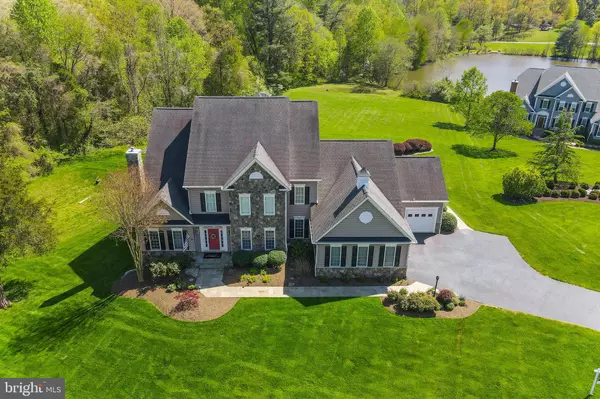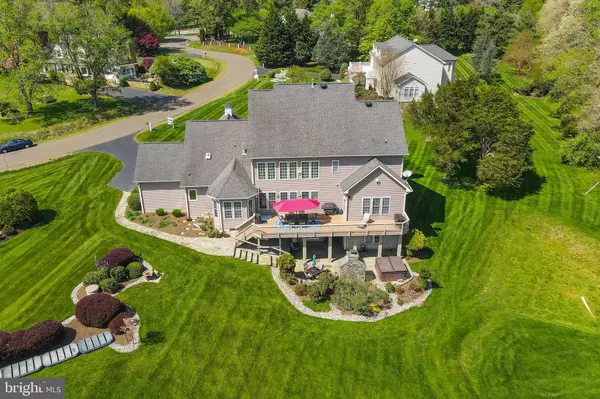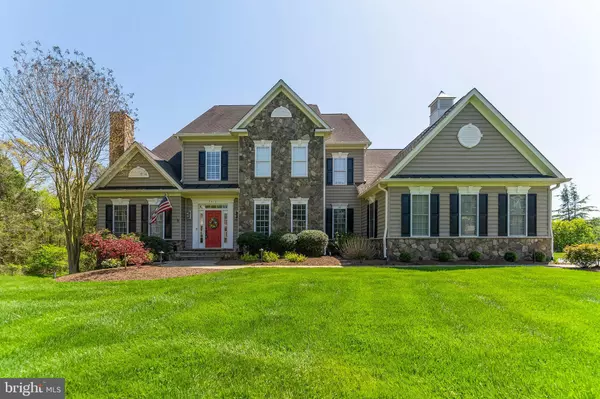For more information regarding the value of a property, please contact us for a free consultation.
Key Details
Sold Price $1,200,000
Property Type Single Family Home
Sub Type Detached
Listing Status Sold
Purchase Type For Sale
Square Footage 7,006 sqft
Price per Sqft $171
Subdivision Airy Lake
MLS Listing ID VAFQ2004228
Sold Date 05/31/22
Style Colonial
Bedrooms 5
Full Baths 5
Half Baths 1
HOA Y/N N
Abv Grd Liv Area 4,248
Originating Board BRIGHT
Year Built 2005
Annual Tax Amount $8,102
Tax Year 2021
Lot Size 2.910 Acres
Acres 2.91
Property Description
3D Virtual Tour Under Video Icon. Elegant Custom Colonial w/main level Primary Bedroom Suite. Nestled on a private 3-acre lot with 300 ft of private Lake-Frontage in the exclusive Airy Lake neighborhood. This immaculately cared for luxury home offers nearly 7000 finished sq ft, and you will surely love every inch of it! With a total of 5 bedrooms, each w/ensuite full baths, there is privacy for all. Open floor plan, hardwood floors, custom trim and finishes throughout.****This Gourmet Kitchen is a Chefs dream! Exquisitely remodeled in 2017 to include: 6 burner Blue Star 36 Platinum Series Range top, 42 Pro Island Hood w/external 1400 CFM Ventilator, Miele Dishwasher, SS Refrigerator, and a deep stainless steel sink w/Instant Hot Water feature. Gorgeous kitchen cabinetry with custom features such as pull-out storage drawers, multi-tier spice racks, and a built-in bookcase for your cookbook collection! Expansive center island, granite countertops, and large pantry. The sun-lit breakfast table/morning room off the Kitchen leads outdoors to the large inviting Composite Deck which also connects to the private entrance in the Primary Bedroom Suite. ****Enjoy quiet mornings by stepping out of your Primary Bedroom onto the deck for a sip of coffee and watch nature come alive. This bedroom is your own relaxing retreat that was also upgraded in 2017. Roll out of bed and into the bathroom oasis with heated tile floors, spacious double-head glass walk-in shower, separate vanity stations, private commode room w/bidet, and GORGEOUS Victorian style deep soaking tub to melt the stress away. Cedar-lined walk-in closet and another walk-in custom California closet.****Main level also offers a two-story Family Room w/gas fireplace, elegant columns, and atrium windows to appreciate the view. Private Library/Office with gas fireplace. Elegant Formal Dining Room w/Butlers Pantry & Wet-Bar. Laundry Room on the main level.****Upper level includes 3 more private bedrooms, each w/ensuite full bathrooms. The 2nd story overlook has an enjoyable reading nook with lighted display custom cabinetry and built-in bookshelves.****The Fully Finished lower-level living space has all NEW Carpet and includes the 5th Private Bedroom/Office, Full Bathroom, Game Room area, Exercise/Hobby Room, extra-large unfinished storage room, and an enormous Recreation Room. Large Wet-Bar here that is ready for your entertaining, with a full-size Refrigerator, Icemaker, Upgraded Cabinetry, and Granite Countertops.****On this lower level, you will find the best feature of alla Custom Built, 1200 bottle, temperature and humidity controlled, personal WINE CELLAR. What more can we ask for!****Upgraded double French Doors on this daylight lower level leads out to a backyard oasis with a Custom Stone Patio, built-in beautiful Outdoor Stone Fireplace, Hot-Tub, rolling greens, and a Serene Lake View. Enjoy bird watching and wildlife sightings as they stroll through.****New HVAC-2019, Professionally maintained and landscaped, Septic annually inspected and maintained, Public Water, 14-Zone Underground Sprinkler system, Underground Invisible pet fence, ADT Security, Video Surveillance, 3 Car Side-Load Garages, and plenty of additional driveway parking. Sought after Kettle Run High School district. Great commuter location, DC side of Warrenton (7 miles to Wegmans and 10 miles to Route 66). Yes-we have Xfinity too! Look no further, this is the one youve been waiting for! Come see this fantastic home for yourself and you will not be disappointed!
Location
State VA
County Fauquier
Zoning R1
Rooms
Other Rooms Dining Room, Primary Bedroom, Bedroom 2, Bedroom 3, Bedroom 4, Bedroom 5, Kitchen, Game Room, Family Room, Foyer, Breakfast Room, 2nd Stry Fam Ovrlk, Exercise Room, Great Room, Laundry, Loft, Other, Office, Storage Room, Primary Bathroom, Full Bath
Basement Rear Entrance, Fully Finished, Walkout Level, Windows, Sump Pump
Main Level Bedrooms 1
Interior
Interior Features Breakfast Area, Family Room Off Kitchen, Kitchen - Gourmet, Dining Area, Primary Bath(s), Chair Railings, Crown Moldings, Curved Staircase, Entry Level Bedroom, Upgraded Countertops, Wainscotting, Wet/Dry Bar, Floor Plan - Open, Bar, Built-Ins, Ceiling Fan(s), Formal/Separate Dining Room, Kitchen - Island, Pantry, Recessed Lighting, Soaking Tub, Sprinkler System, Walk-in Closet(s), Water Treat System, Window Treatments, Wine Storage
Hot Water Natural Gas
Heating Heat Pump(s)
Cooling Central A/C, Ceiling Fan(s)
Flooring Hardwood, Ceramic Tile, Heated, Partially Carpeted
Fireplaces Number 2
Fireplaces Type Gas/Propane, Fireplace - Glass Doors
Equipment Cooktop, Dishwasher, Dryer, Washer, Exhaust Fan, Oven - Double, Range Hood, Refrigerator, Built-In Microwave, Humidifier, Instant Hot Water, Oven - Wall, Stainless Steel Appliances, Water Conditioner - Owned, Water Heater
Fireplace Y
Window Features Atrium,Double Pane
Appliance Cooktop, Dishwasher, Dryer, Washer, Exhaust Fan, Oven - Double, Range Hood, Refrigerator, Built-In Microwave, Humidifier, Instant Hot Water, Oven - Wall, Stainless Steel Appliances, Water Conditioner - Owned, Water Heater
Heat Source Natural Gas
Laundry Main Floor
Exterior
Exterior Feature Deck(s), Patio(s)
Parking Features Garage - Side Entry, Garage - Front Entry, Oversized
Garage Spaces 7.0
Fence Invisible
Waterfront Description Split Lakefront
Water Access Y
Water Access Desc Canoe/Kayak
View Lake, Water
Roof Type Shingle
Street Surface Paved
Accessibility None
Porch Deck(s), Patio(s)
Road Frontage Public
Attached Garage 3
Total Parking Spaces 7
Garage Y
Building
Lot Description Cul-de-sac, Premium, No Thru Street, Backs to Trees, Landscaping
Story 3
Foundation Slab
Sewer Septic < # of BR
Water Public
Architectural Style Colonial
Level or Stories 3
Additional Building Above Grade, Below Grade
Structure Type 2 Story Ceilings,9'+ Ceilings,Cathedral Ceilings
New Construction N
Schools
Elementary Schools P.B. Smith
Middle Schools Warrenton
High Schools Kettle Run
School District Fauquier County Public Schools
Others
Senior Community No
Tax ID 6995-40-7715
Ownership Fee Simple
SqFt Source Assessor
Security Features Exterior Cameras,Security System
Special Listing Condition Standard
Read Less Info
Want to know what your home might be worth? Contact us for a FREE valuation!

Our team is ready to help you sell your home for the highest possible price ASAP

Bought with Sue K Puleo • Berkshire Hathaway HomeServices PenFed Realty
GET MORE INFORMATION




