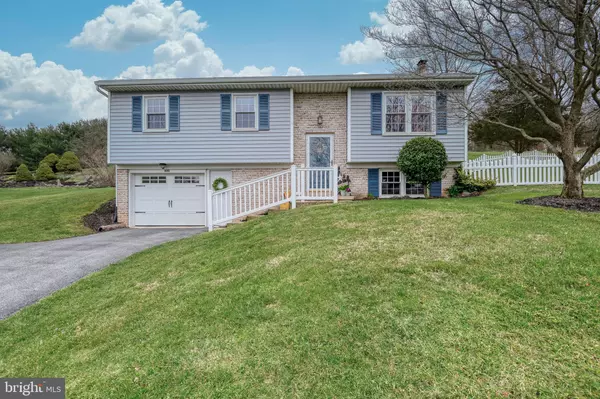For more information regarding the value of a property, please contact us for a free consultation.
Key Details
Sold Price $300,000
Property Type Single Family Home
Sub Type Detached
Listing Status Sold
Purchase Type For Sale
Square Footage 1,468 sqft
Price per Sqft $204
Subdivision None Available
MLS Listing ID PALA2016464
Sold Date 05/27/22
Style Contemporary
Bedrooms 3
Full Baths 1
Half Baths 1
HOA Y/N N
Abv Grd Liv Area 1,068
Originating Board BRIGHT
Year Built 1984
Annual Tax Amount $3,107
Tax Year 2021
Lot Size 0.590 Acres
Acres 0.59
Property Description
Well maintained bi-level sited on over 1/2 acre lot! Featuring 3 beds, 1.5 baths, brand new Rheem 14 seer central ac/heat pump , replacement windows, an oversized 1-car garage with plenty of storage, and a huge family room. This home screams HGTV curb appeal upon your entrance! Updated luxury vinyl wood plank floors, open floor plan with plenty of space to entertain. Finished lower level with bathroom and plenty of natural light. You are going to love this backyard! Customer paver patio and separate fenced area. Escape to a private area of the rear yard where you will find a custom fire-pit area. Plenty of room for storage between the included shed and extra storage in garage. Hurry before this one gets scooped up.
Location
State PA
County Lancaster
Area Penn Twp (10550)
Zoning RES
Rooms
Other Rooms Living Room, Dining Room, Bedroom 2, Bedroom 3, Kitchen, Family Room, Bedroom 1, Bathroom 1, Bathroom 2
Basement Full
Main Level Bedrooms 3
Interior
Interior Features Dining Area, Kitchen - Eat-In
Hot Water Electric
Heating Forced Air
Cooling Central A/C
Equipment Dishwasher, Oven/Range - Electric
Fireplace N
Window Features Insulated
Appliance Dishwasher, Oven/Range - Electric
Heat Source Electric
Exterior
Exterior Feature Patio(s)
Parking Features Garage - Front Entry
Garage Spaces 1.0
Fence Vinyl
Water Access N
Roof Type Shingle,Composite
Accessibility None
Porch Patio(s)
Road Frontage Public
Attached Garage 1
Total Parking Spaces 1
Garage Y
Building
Story 2
Foundation Block
Sewer On Site Septic
Water Well
Architectural Style Contemporary
Level or Stories 2
Additional Building Above Grade, Below Grade
New Construction N
Schools
High Schools Manheim Central
School District Manheim Central
Others
Senior Community No
Tax ID 500-55503-0-0000
Ownership Fee Simple
SqFt Source Assessor
Acceptable Financing Conventional, Cash
Listing Terms Conventional, Cash
Financing Conventional,Cash
Special Listing Condition Standard
Read Less Info
Want to know what your home might be worth? Contact us for a FREE valuation!

Our team is ready to help you sell your home for the highest possible price ASAP

Bought with Tracy L Seiger • Life Changes Realty Group
GET MORE INFORMATION




