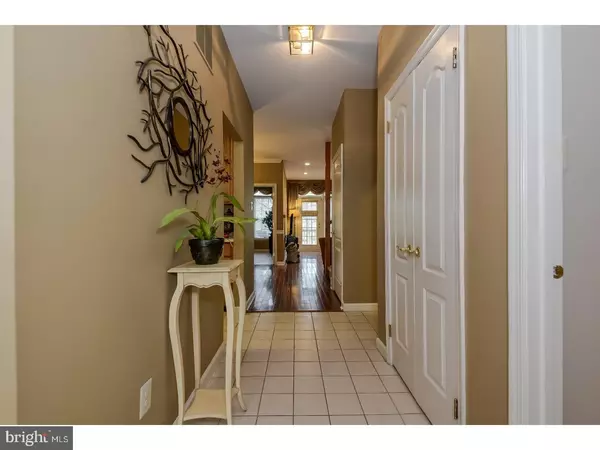For more information regarding the value of a property, please contact us for a free consultation.
Key Details
Sold Price $670,000
Property Type Townhouse
Sub Type Interior Row/Townhouse
Listing Status Sold
Purchase Type For Sale
Square Footage 2,003 sqft
Price per Sqft $334
Subdivision Washington Oaks
MLS Listing ID 1000437034
Sold Date 06/20/18
Style Colonial,Traditional
Bedrooms 3
Full Baths 2
Half Baths 1
HOA Fees $265/mo
HOA Y/N Y
Abv Grd Liv Area 2,003
Originating Board TREND
Year Built 1993
Annual Tax Amount $11,638
Tax Year 2017
Lot Size 2,178 Sqft
Acres 0.05
Lot Dimensions .05
Property Description
Location, location, location! Lovely brick-front Concord model town-home in the Arbors section of Washington Oaks awaits its new owners! This lovely town-home is situated on a cul-de-sac with a nice deck facing the woods. Gleaming hardwood floors and 9 ft. ceiling are throughout first floor. Whether relaxing in the Living Room or entertaining in the Dining Room, you can enjoy the warmth of the corner wood burning Fireplace. A separate Den/Office with French doors is just off of the Dining Room. A door opens to the deck from the living room, where you can grill, relax and enjoy the serenity among the beautiful trees.Upstairs there is a master bedroom with vaulted ceiling, walk in closet and a large master bathroom featuring a double vanity,large soaking tub and separate shower stall. Down the hall a large main bathroom is shared by two more nicely sized bedrooms. Finished basement, an additional finished room and large finished storage closet rounds out this incredible townhouse. Amenities include 2 tennis courts, playground & series of bike and walking paths for homeowners to enjoy. Mere minutes to downtown Princeton's restaurants, shopping and cultural amenities. Train station and access to major highways to get quickly to NY and Philadelphia. Top rated Princeton School District! Come see this fabulous opportunity.
Location
State NJ
County Mercer
Area Princeton (21114)
Zoning RM
Rooms
Other Rooms Living Room, Dining Room, Primary Bedroom, Bedroom 2, Kitchen, Bedroom 1, Other
Basement Full
Interior
Interior Features Butlers Pantry, Ceiling Fan(s), Attic/House Fan, Sprinkler System, Stall Shower, Dining Area
Hot Water Natural Gas
Heating Gas
Cooling Central A/C
Flooring Wood, Fully Carpeted, Tile/Brick
Fireplaces Number 1
Equipment Oven - Self Cleaning, Dishwasher, Disposal
Fireplace Y
Appliance Oven - Self Cleaning, Dishwasher, Disposal
Heat Source Natural Gas
Laundry Main Floor
Exterior
Garage Spaces 2.0
Utilities Available Cable TV
Amenities Available Tennis Courts, Tot Lots/Playground
Water Access N
Accessibility None
Total Parking Spaces 2
Garage N
Building
Lot Description Cul-de-sac, Trees/Wooded
Story 2
Sewer Public Sewer
Water Public
Architectural Style Colonial, Traditional
Level or Stories 2
Additional Building Above Grade
Structure Type 9'+ Ceilings
New Construction N
Schools
Elementary Schools Johnson Park
Middle Schools J Witherspoon
High Schools Princeton
School District Princeton Regional Schools
Others
HOA Fee Include Common Area Maintenance,Ext Bldg Maint,Lawn Maintenance,Snow Removal,Trash,Management
Senior Community No
Tax ID 14-09701-00039
Ownership Condominium
Acceptable Financing Conventional
Listing Terms Conventional
Financing Conventional
Read Less Info
Want to know what your home might be worth? Contact us for a FREE valuation!

Our team is ready to help you sell your home for the highest possible price ASAP

Bought with Karma Estaphanous • RE/MAX of Princeton
GET MORE INFORMATION




