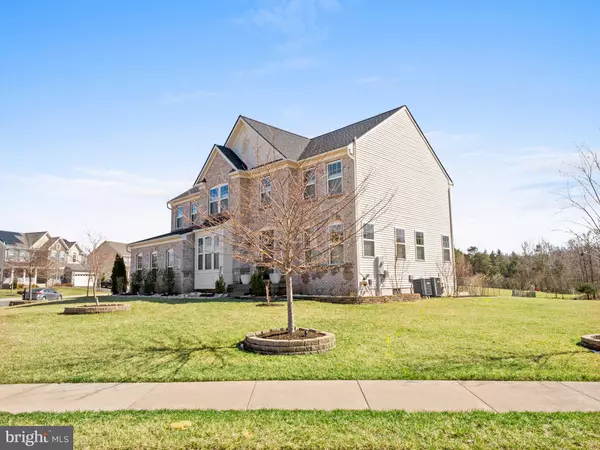For more information regarding the value of a property, please contact us for a free consultation.
Key Details
Sold Price $1,235,000
Property Type Single Family Home
Sub Type Detached
Listing Status Sold
Purchase Type For Sale
Square Footage 4,878 sqft
Price per Sqft $253
Subdivision Briarfield Estates
MLS Listing ID VALO2021846
Sold Date 05/26/22
Style Colonial
Bedrooms 5
Full Baths 4
Half Baths 1
HOA Fees $96/mo
HOA Y/N Y
Abv Grd Liv Area 3,400
Originating Board BRIGHT
Year Built 2013
Annual Tax Amount $9,915
Tax Year 2021
Lot Size 0.500 Acres
Acres 0.5
Property Description
Fall in love with this 8 year stunning 5 bedrooms, 4.5 bath, around 5000 Sqft , North facing home with over $200k in improvements! Nestled in one of Ashburns most sought after Briarfield Estates community, this move-in ready home is situated on an expansive, half acre premium, corner lot in front of a beautiful conservation area. Jump on this home before it's too late! This like-new home is well-maintained both inside and outside, with thoughtful landscaping that perfectly complements the home's architecture. A stylish vanilla-toned foyer with ceramic tile flooring greets you upon entry and flows in into the kitchen and the sunroom. A formal living and formal dining adorned with tray ceilings, premium Hunter Douglas blinds, recessed lighting, two toned paint, and hardwood floors extends from the left side of the foyer. On the right stands an office room with custom built desks from Closet America and Hunter Douglas blinds to match the neutral colors of the room, all enclosed with French doors. A coat closet fitted with custom shelving from Closet America offers extra storage and functionality. This homes open and spacious family room is perfect for entertaining as it effortlessly flows into a well-appointed chef's kitchen that boasts trendy quartz countertops, an expansive center island, under cabinet lighting, and elegant pendant lights. A gorgeous sunroom with high gabled ceilings surrounded by windows is the perfect place for enjoying your morning coffee. Windows fitted with silhouette filter in morning sunlight and overlook a spacious 700+ sq.ft deck and a picturesque backyard. A two-level deck has built in seating, a pergola, and even timer-controlled deck lighting. Custom landscaping envelops a backyard that is large enough to play, entertain, and garden. Additionally, the backyard has a 13 zone, automatic sprinkler system that surrounds the house. All trees and outside facades have an exterior up lighting package that beautifully accentuates the house and landscaping at night. The backyard leads to a side load garage with 8 foot extension and shelving. Upstairs youll find 4 bedrooms (1 master and 3 guest bedrooms), 3 baths, and a laundry room. The master bedroom features an open floor plan replete with a walk-in custom shelving from Closet America, upgraded carpet, tray ceilings, Next Day blinds, a ceiling fan, and recess lighting. Additionally, the mast bedroom opens into a sitting room fitted with head-to-toe custom closets by Closet America for bonus storage space. The master bath features dual vanities that are complemented with quartz countertops, upgraded faucets, square sinks, and enclosed toilet. The laundry room comes with a front load washer dryer and large cabinets for storage. The second bedroom features an attached bath with a granite vanity, custom Closet America closets, Hunter Douglas blinds and a premium ceiling fan. The third and fourth bedroom share a third bath with a granite double sink vanity and a custom Closet America closet. The basement features a large recreation room with walk up backyard entrance, a bar area, multi-level theater room, den, and a full bath. The bar area has upgraded quartz countertops, a double sink, and ample cabinet space. The den and theater room also contain custom Closet America closets. The basement is fitted with a hardwood staircase, wide plank flooring, a second washer and dryer, and a second fridge. Newer roof replaced in 2018. Masonry around the home, walk up stairs and garage (walls and flooring) are freshly painted. Well- Loved home, owners moved in 2014!
Location
State VA
County Loudoun
Zoning CR1
Direction Northeast
Rooms
Other Rooms Living Room, Dining Room, Primary Bedroom, Sitting Room, Bedroom 2, Bedroom 3, Kitchen, Family Room, Foyer, Bedroom 1, Sun/Florida Room, Other, Office, Recreation Room, Media Room, Bonus Room
Basement Walkout Stairs
Interior
Hot Water Natural Gas
Heating Central
Cooling Central A/C
Fireplaces Number 1
Equipment Built-In Microwave, Dishwasher, Built-In Range, Washer, Dryer, Refrigerator, Oven - Double
Appliance Built-In Microwave, Dishwasher, Built-In Range, Washer, Dryer, Refrigerator, Oven - Double
Heat Source Natural Gas, Electric
Exterior
Garage Garage - Side Entry
Garage Spaces 2.0
Water Access N
Accessibility None
Attached Garage 2
Total Parking Spaces 2
Garage Y
Building
Story 3
Foundation Concrete Perimeter
Sewer Public Sewer
Water Public
Architectural Style Colonial
Level or Stories 3
Additional Building Above Grade, Below Grade
New Construction N
Schools
Elementary Schools Creightons Corner
Middle Schools Stone Hill
High Schools Rock Ridge
School District Loudoun County Public Schools
Others
Senior Community No
Tax ID 203487524000
Ownership Fee Simple
SqFt Source Assessor
Special Listing Condition Standard
Read Less Info
Want to know what your home might be worth? Contact us for a FREE valuation!

Our team is ready to help you sell your home for the highest possible price ASAP

Bought with Sridevi Miriyala • Maram Realty, LLC
GET MORE INFORMATION




