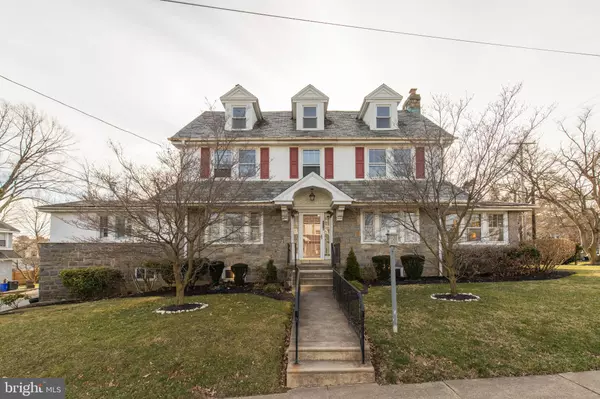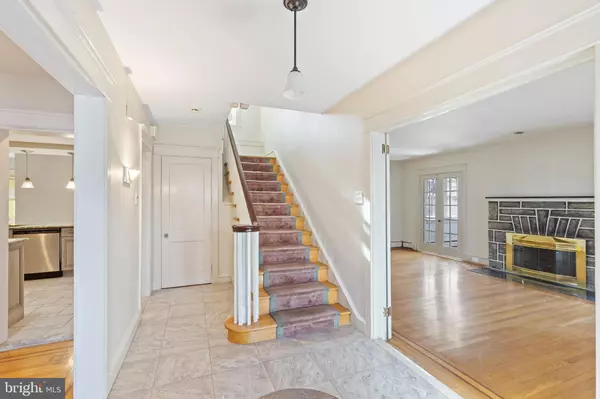For more information regarding the value of a property, please contact us for a free consultation.
Key Details
Sold Price $405,000
Property Type Single Family Home
Sub Type Detached
Listing Status Sold
Purchase Type For Sale
Square Footage 3,302 sqft
Price per Sqft $122
Subdivision Drexel Hill
MLS Listing ID PADE2014862
Sold Date 05/26/22
Style Colonial
Bedrooms 6
Full Baths 2
Half Baths 3
HOA Y/N N
Abv Grd Liv Area 3,302
Originating Board BRIGHT
Year Built 1930
Annual Tax Amount $10,688
Tax Year 2021
Lot Size 8,276 Sqft
Acres 0.19
Lot Dimensions 70x125
Property Description
Buyers Financing Fell Through and Beautiful 748 Drexel Ave is back to Active! Welcome to 748 Drexel Ave in Drexel Hill, PA!!! This fantastic stone and stucco colonial home has been cared for and meticulously maintained by its current owners for many years and it's ready for it's new owners. Freshly painted throughout and just professionally cleaned top to bottom this fantastic home is move-in ready! Step into this home onto your porcelain medallion floor in the foyer entering the home where you will find all of this homes great attributes. Featuring 6 bedrooms, 2 full baths, 3 half baths, over 3,300 sqft of interior living space, exceptionally maintained slate roof, spacious driveway, oversized 2 car attached garage, large living room with active fireplace (either gas or wood burning depending on your preference), huge family room with cathedral ceiling, plantation shutters and built in cabinets as well. Continue further and you will find a large updated kitchen with butlers sink and breakfast noon area. This home also offers great utilities too. Running on public water and sewer as well as a newer boiler w/2 zone heating, updated electrical, and recessed lighting. Just when you thought it couldn't get any better the home also has a 2nd floor laundry in one of the bedrooms, outdoor patio space with a 3 seater hot tub, finished basement and unfinished basement area for storage, and so much more! This home has the space, the updates, and the or everyone and everything you might have! Make your appointment today!
Location
State PA
County Delaware
Area Upper Darby Twp (10416)
Zoning RESIDENTIAL
Rooms
Other Rooms Living Room, Dining Room, Bedroom 4, Bedroom 5, Kitchen, Family Room, Basement, Foyer, Breakfast Room, Bedroom 1, Sun/Florida Room, Storage Room, Bedroom 6, Bathroom 2, Bathroom 3, Full Bath, Half Bath
Basement Garage Access, Interior Access
Interior
Interior Features Breakfast Area, Bar, Floor Plan - Traditional, Formal/Separate Dining Room, Kitchen - Eat-In, Kitchen - Island, Kitchen - Gourmet, Dining Area, Family Room Off Kitchen, Kitchen - Table Space, Recessed Lighting, Tub Shower, Upgraded Countertops, Wood Floors, Primary Bath(s)
Hot Water Natural Gas
Heating Radiator
Cooling Ductless/Mini-Split
Flooring Tile/Brick, Wood, Carpet
Fireplaces Number 2
Fireplaces Type Wood, Gas/Propane, Insert
Equipment Built-In Microwave, Dishwasher, Disposal, Oven/Range - Gas, Refrigerator, Washer, Dryer, Water Heater
Furnishings No
Fireplace Y
Appliance Built-In Microwave, Dishwasher, Disposal, Oven/Range - Gas, Refrigerator, Washer, Dryer, Water Heater
Heat Source Natural Gas
Laundry Upper Floor
Exterior
Exterior Feature Patio(s), Porch(es)
Parking Features Garage - Side Entry
Garage Spaces 6.0
Water Access N
View Street
Roof Type Slate
Street Surface Paved
Accessibility None
Porch Patio(s), Porch(es)
Road Frontage Boro/Township
Attached Garage 2
Total Parking Spaces 6
Garage Y
Building
Lot Description Corner
Story 4
Foundation Brick/Mortar
Sewer Public Sewer
Water Public
Architectural Style Colonial
Level or Stories 4
Additional Building Above Grade
Structure Type 9'+ Ceilings,Dry Wall,Plaster Walls
New Construction N
Schools
School District Upper Darby
Others
Pets Allowed N
Senior Community No
Tax ID 16-10-01611-00
Ownership Fee Simple
SqFt Source Estimated
Security Features Carbon Monoxide Detector(s),Smoke Detector
Acceptable Financing Cash, Conventional, FHA, VA
Horse Property N
Listing Terms Cash, Conventional, FHA, VA
Financing Cash,Conventional,FHA,VA
Special Listing Condition Standard
Read Less Info
Want to know what your home might be worth? Contact us for a FREE valuation!

Our team is ready to help you sell your home for the highest possible price ASAP

Bought with Andrew Himes • BHHS Fox & Roach-Collegeville
GET MORE INFORMATION




