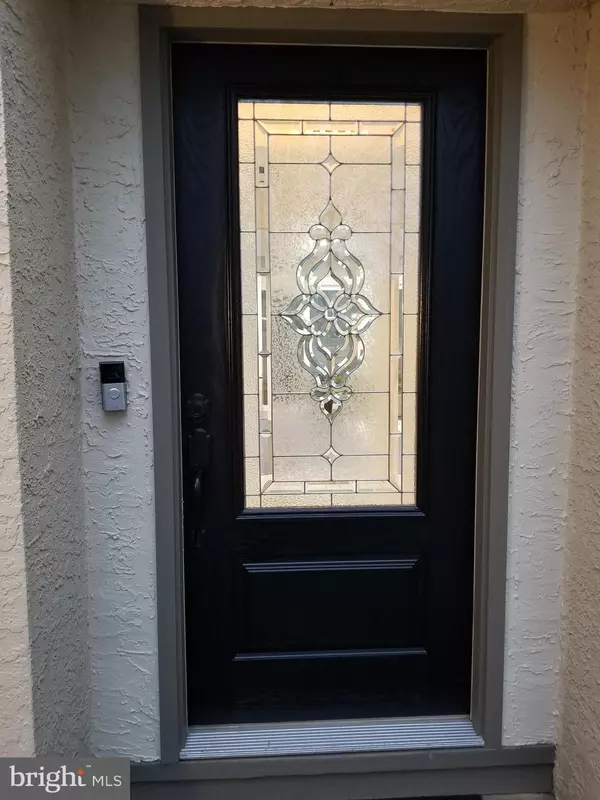For more information regarding the value of a property, please contact us for a free consultation.
Key Details
Sold Price $710,000
Property Type Single Family Home
Sub Type Detached
Listing Status Sold
Purchase Type For Sale
Square Footage 3,602 sqft
Price per Sqft $197
Subdivision Tower Hill Grove
MLS Listing ID PABU2022146
Sold Date 05/25/22
Style Contemporary,Colonial
Bedrooms 5
Full Baths 3
Half Baths 1
HOA Fees $23/ann
HOA Y/N Y
Abv Grd Liv Area 3,602
Originating Board BRIGHT
Year Built 1988
Annual Tax Amount $8,092
Tax Year 2021
Lot Dimensions 74.00 x 99.00
Property Description
Located in the beautiful Tower Hill Grove subdivision of Chalfont in Central Bucks. This gorgeous, spacious home has everything you want and more, including dual owner's suites!
Great curb appeal, large driveway with professional landscaping will be among the first wonderful things you will notice as you approach the home on a corner lot. As you enter the home you will pass a newly remodeled powder room, the foyer opens to the bright and airy Living Room, Dining Room and the magnificent Kitchen. From the Living Room you have access to your own personal oasis in the back yard loaded with a custom built-in-kitchen, custom salt water pool and more...
Recently renovated Kitchen has vaulted ceilings with a transitional flare containing Quartz countertops, 42" Dove White Cabinetry with soft close hinges, all new Appliances, Copper Hood above Stove, matching Copper Sink, built-in Microwave Drawer in the 9 foot Island, all top of the line Appliances... tile backsplash, an island with breakfast bar and eat-in area in front of a wood burning brick fireplace... or use your imagination. From the Living Room go through the French Doors to a Family Room with built-in bookcase shelving and a pellet stove leading to a 5th Bedroom currently being used as an office but the choices are endless. From the Foyer head up to the 2nd floor where you will find 4 bedrooms and 3 bathrooms. The first Owner's Suite with a tray ceiling, bathroom with modern double sinks, shower, built-in shower seat and walk-in closet. The hallway bathroom is a masterpiece with a deep free standing soak-in tub, separate shower all glass door and enclosure. The master bedroom has vaulted ceiling's and is loaded with a large Jacuzzi Tub, new double sink bathroom with double shower, large walk-in closet. For storage you have a pull down steps to the attic on 2nd floor hallway. There is a finished basement as well! The rear yard continues on the other side of fence .This remarkable home is not to be missed. Great school district and close to main highways. Please see Video Tour!
Location
State PA
County Bucks
Area New Britain Twp (10126)
Zoning SR-1
Rooms
Other Rooms Living Room, Bedroom 2, Bedroom 3, Bedroom 4, Kitchen, Family Room, Bedroom 1, Additional Bedroom
Basement Fully Finished
Main Level Bedrooms 1
Interior
Hot Water Electric
Cooling Central A/C
Flooring Hardwood
Fireplaces Number 2
Equipment Dishwasher, Built-In Microwave, Built-In Range, Dryer, Extra Refrigerator/Freezer, Range Hood, Refrigerator, Washer
Appliance Dishwasher, Built-In Microwave, Built-In Range, Dryer, Extra Refrigerator/Freezer, Range Hood, Refrigerator, Washer
Heat Source Electric
Exterior
Parking Features Garage - Front Entry
Garage Spaces 1.0
Pool In Ground, Saltwater
Water Access N
Roof Type Shingle
Accessibility 2+ Access Exits
Attached Garage 1
Total Parking Spaces 1
Garage Y
Building
Story 2
Foundation Concrete Perimeter
Sewer Public Sewer
Water Public
Architectural Style Contemporary, Colonial
Level or Stories 2
Additional Building Above Grade, Below Grade
New Construction N
Schools
School District Central Bucks
Others
Senior Community No
Tax ID 26-010-076
Ownership Fee Simple
SqFt Source Assessor
Acceptable Financing Cash, Conventional
Listing Terms Cash, Conventional
Financing Cash,Conventional
Special Listing Condition Standard
Read Less Info
Want to know what your home might be worth? Contact us for a FREE valuation!

Our team is ready to help you sell your home for the highest possible price ASAP

Bought with Kristen R Petri • Coldwell Banker Hearthside
GET MORE INFORMATION




