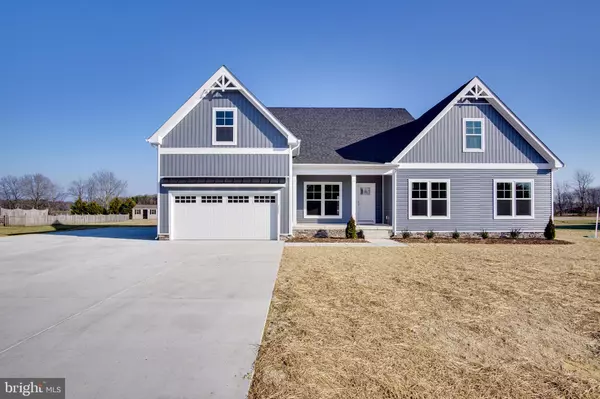For more information regarding the value of a property, please contact us for a free consultation.
Key Details
Sold Price $610,000
Property Type Single Family Home
Sub Type Detached
Listing Status Sold
Purchase Type For Sale
Square Footage 3,200 sqft
Price per Sqft $190
Subdivision Herring Wood
MLS Listing ID DESU2017318
Sold Date 05/24/22
Style Craftsman,Coastal
Bedrooms 4
Full Baths 3
Half Baths 1
HOA Fees $25/ann
HOA Y/N Y
Abv Grd Liv Area 3,200
Originating Board BRIGHT
Year Built 2022
Annual Tax Amount $79
Tax Year 2021
Lot Size 0.770 Acres
Acres 0.77
Lot Dimensions 148.00 x 228.00
Property Description
Welcome to 32462 Herring Wood Drive. No detail has been overlooked in this custom-built 4-bedroom, 3.5 bathroom, 3200sq ft. home. Sitting on almost 1 acre of land located only 10 miles from Bethany Beach, DE and 3 miles from The Delaware Botanic Gardens. Custom features include solid core doors, glass doorknobs, craftsman trim, extra wide hallways, luxury vinyl plank flooring, custom built-in locker system, hardwired alarm system, ample storage and custom lighting. The gourmet kitchen boasts quartz countertops, a 10ft island, large pantry, gas range and exterior vented exhaust hood. The large owners suite features a custom walk-in closet and private access to the rear screen room. The owners bathroom contains a double vanity, private toilet closet, and an oversized stunning walk-in tile shower with bench. On the other side of the house is where you will find the additional 3 bedrooms, each with access to a full bathroom perfect for a large family or lots of visitors. Upstairs has a large bonus room that can easily accommodate a pool table, office space, home gym equipment, lounge area, etc. On the first floor, off of the great room, is an amazing screen room perfect for entertaining and enjoying sunsets. There is an additional 100amp electrical panel on the back of the house to accommodate an in-ground pool. The oversize garage has been finished and epoxy coated. Other exterior features are the ginormous concrete driveway with ample off-street parking, a conditioned crawlspace and built-in exterior lighting. Dont miss this fantastic opportunity to own a brand-new home with no city tax and low HOA fees ($300 yr.) in a quiet, country setting yet close to all area attractions and conveniences. Schedule a showing today!
Location
State DE
County Sussex
Area Dagsboro Hundred (31005)
Zoning AR-1
Rooms
Main Level Bedrooms 4
Interior
Interior Features Built-Ins, Carpet, Ceiling Fan(s), Combination Kitchen/Living, Chair Railings, Entry Level Bedroom, Floor Plan - Open, Formal/Separate Dining Room, Kitchen - Island, Pantry, Recessed Lighting, Stall Shower, Tub Shower, Upgraded Countertops, Walk-in Closet(s)
Hot Water Tankless
Heating Central
Cooling Central A/C
Flooring Luxury Vinyl Plank, Carpet
Equipment Oven/Range - Gas, Range Hood, Refrigerator, Stainless Steel Appliances, Water Heater - Tankless, Dishwasher, Disposal
Appliance Oven/Range - Gas, Range Hood, Refrigerator, Stainless Steel Appliances, Water Heater - Tankless, Dishwasher, Disposal
Heat Source Electric
Laundry Hookup, Main Floor
Exterior
Exterior Feature Screened, Patio(s), Porch(es)
Garage Spaces 6.0
Water Access N
Roof Type Architectural Shingle
Accessibility 36\"+ wide Halls
Porch Screened, Patio(s), Porch(es)
Total Parking Spaces 6
Garage N
Building
Lot Description Cleared, Front Yard, Rear Yard
Story 2
Foundation Crawl Space
Sewer Low Pressure Pipe (LPP)
Water Well
Architectural Style Craftsman, Coastal
Level or Stories 2
Additional Building Above Grade, Below Grade
Structure Type Dry Wall,High
New Construction N
Schools
School District Indian River
Others
Pets Allowed Y
HOA Fee Include Common Area Maintenance
Senior Community No
Tax ID 233-11.00-520.00
Ownership Fee Simple
SqFt Source Assessor
Security Features Security System,Smoke Detector
Special Listing Condition Standard
Pets Allowed Cats OK, Dogs OK
Read Less Info
Want to know what your home might be worth? Contact us for a FREE valuation!

Our team is ready to help you sell your home for the highest possible price ASAP

Bought with WINIFRED P MARTIN • Coldwell Banker Realty
GET MORE INFORMATION




