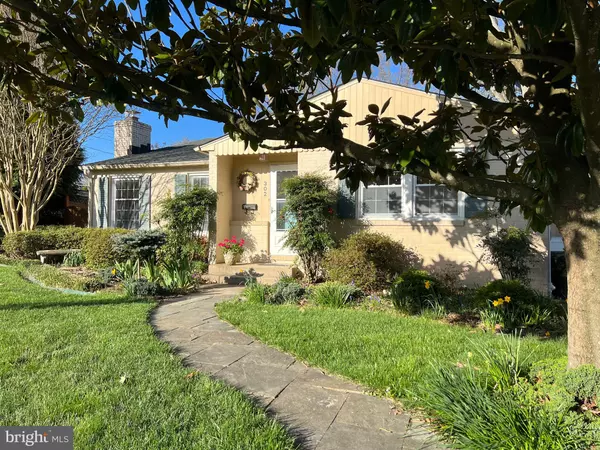For more information regarding the value of a property, please contact us for a free consultation.
Key Details
Sold Price $490,000
Property Type Single Family Home
Sub Type Detached
Listing Status Sold
Purchase Type For Sale
Square Footage 2,161 sqft
Price per Sqft $226
Subdivision Heritage
MLS Listing ID MDBC2031562
Sold Date 05/19/22
Style Split Level
Bedrooms 4
Full Baths 2
Half Baths 1
HOA Y/N N
Abv Grd Liv Area 2,161
Originating Board BRIGHT
Year Built 1961
Annual Tax Amount $4,929
Tax Year 2022
Lot Size 8,816 Sqft
Acres 0.2
Lot Dimensions 1.00 x
Property Description
Wonderful 3 level split with more space than you expect adds up to a versatile and delightful floor plan! Living room boasts vaulted ceiling, refinished wood floors and gas fireplace. Pretty dining room and stylishly updated and expanded kitchen with breakfast area boasts custom cabinetry, solid surface counter, tile backsplash, under cabinet lighting plus just steps to a convenient powder room. Great daylight lower level offers family room with built-ins and atrium door to sunroom overlooking gorgeous privacy fenced backyard filled with gardens and multiple decks. 4th bedroom/office/studio with sliders to deck is tucked away with a nearby full bath. Most rooms freshly painted, refinished hardwoods on main floor, carpet over wood on upper level, recent roof, adorable custom shed, off-street parking.
Location
State MD
County Baltimore
Zoning RESIDENTIAL
Rooms
Other Rooms Living Room, Dining Room, Primary Bedroom, Bedroom 2, Bedroom 3, Bedroom 4, Kitchen, Sun/Florida Room, Laundry, Recreation Room
Interior
Interior Features Ceiling Fan(s), Carpet, Floor Plan - Traditional, Formal/Separate Dining Room, Kitchen - Eat-In, Kitchen - Table Space, Wood Floors, Built-Ins
Hot Water Natural Gas
Heating Forced Air, Wall Unit
Cooling Central A/C, Ceiling Fan(s), Wall Unit
Flooring Carpet, Vinyl, Ceramic Tile, Wood
Fireplaces Number 1
Fireplaces Type Brick, Gas/Propane, Mantel(s)
Equipment Built-In Microwave, Dishwasher, Disposal, Dryer, Oven/Range - Electric, Refrigerator, Washer
Fireplace Y
Window Features Screens,Replacement
Appliance Built-In Microwave, Dishwasher, Disposal, Dryer, Oven/Range - Electric, Refrigerator, Washer
Heat Source Natural Gas, Electric
Exterior
Exterior Feature Deck(s)
Garage Spaces 1.0
Fence Partially
Water Access N
Accessibility None
Porch Deck(s)
Total Parking Spaces 1
Garage N
Building
Lot Description Level, Landscaping, Private
Story 3
Foundation Slab, Crawl Space
Sewer Public Sewer
Water Public
Architectural Style Split Level
Level or Stories 3
Additional Building Above Grade, Below Grade
Structure Type Vaulted Ceilings,Paneled Walls
New Construction N
Schools
Elementary Schools Westchester
Middle Schools Catonsville
High Schools Catonsville
School District Baltimore County Public Schools
Others
Pets Allowed Y
Senior Community No
Tax ID 04010103370760
Ownership Fee Simple
SqFt Source Assessor
Horse Property N
Special Listing Condition Standard
Pets Allowed Number Limit
Read Less Info
Want to know what your home might be worth? Contact us for a FREE valuation!

Our team is ready to help you sell your home for the highest possible price ASAP

Bought with Sara Timmins • Corner House Realty
GET MORE INFORMATION




