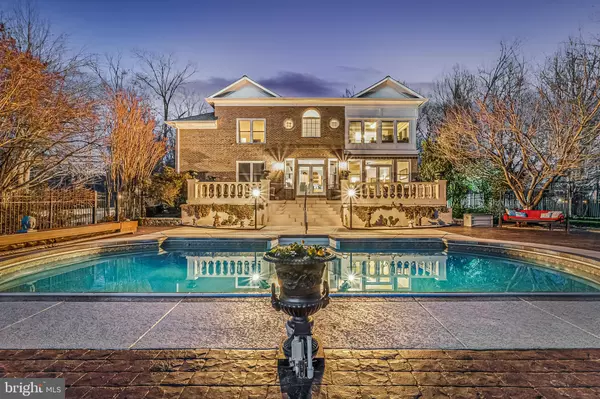For more information regarding the value of a property, please contact us for a free consultation.
Key Details
Sold Price $1,700,000
Property Type Single Family Home
Sub Type Detached
Listing Status Sold
Purchase Type For Sale
Square Footage 4,630 sqft
Price per Sqft $367
Subdivision Highland
MLS Listing ID VAFQ2003642
Sold Date 05/09/22
Style Colonial,Georgian
Bedrooms 4
Full Baths 4
Half Baths 1
HOA Fees $20/ann
HOA Y/N Y
Abv Grd Liv Area 4,030
Originating Board BRIGHT
Year Built 2001
Annual Tax Amount $11,442
Tax Year 2021
Lot Size 14.112 Acres
Acres 14.11
Property Description
Surrounded by trees and gently rolling hills, this gracious 14-acre estate in Virginias hunt country welcomes guests with a private gate and long sweeping drive. The custom home with four en-suite bedrooms has been substantially upgraded with a brand-new chefs kitchen, Swarovski chandeliers and sconces, Brazilian hardwoods, remodeled baths, new windows, 30-year roof in 2018, and even a classic marble entry hall. Also of note are the new Lennox Elite heat pumps, custom garage doors and openers, water filtration system and softener, and back doors out to the pool and patio. Play tennis, swim in the expansive pool, have horses in your private stable, and enjoy the country life and cherry blossoms. The mountain sunset backdrop from your exquisite rear terrace is priceless. From the soaring two-story foyer to upstairs private quarters, including two very spacious owners suites, this sublime lifestyle experience is both elegant and very comfortable. With nearby wineries, and easy commuting via 66, it is the perfect weekend and holiday retreat, or year-round residence. Build a fire in the Franklin stove, pull up a chair and open the next chapter in your Delaplane story.
Location
State VA
County Fauquier
Zoning RA
Rooms
Basement Connecting Stairway, Side Entrance, Walkout Stairs
Interior
Interior Features Kitchen - Country, Kitchen - Eat-In, Primary Bath(s), Chair Railings, Upgraded Countertops, Crown Moldings, Window Treatments, Wainscotting, Wood Floors, Wood Stove, Floor Plan - Traditional, Breakfast Area, Built-Ins, Ceiling Fan(s), Formal/Separate Dining Room, Kitchen - Gourmet, Kitchen - Table Space, Walk-in Closet(s), Wine Storage, Water Treat System
Hot Water Electric
Heating Heat Pump(s)
Cooling Heat Pump(s)
Flooring Ceramic Tile, Hardwood, Marble
Fireplaces Number 2
Fireplaces Type Mantel(s)
Equipment Cooktop, Cooktop - Down Draft, Dishwasher, Disposal, Dryer, Built-In Microwave, Oven - Wall, Oven - Double, Oven/Range - Electric, Washer, Water Heater
Fireplace Y
Window Features Transom
Appliance Cooktop, Cooktop - Down Draft, Dishwasher, Disposal, Dryer, Built-In Microwave, Oven - Wall, Oven - Double, Oven/Range - Electric, Washer, Water Heater
Heat Source Electric
Laundry Upper Floor
Exterior
Exterior Feature Balcony, Brick, Patio(s), Porch(es), Terrace
Parking Features Garage Door Opener
Garage Spaces 2.0
Fence Board, Partially
Pool In Ground
Water Access N
View Scenic Vista, Trees/Woods, Panoramic, Mountain
Roof Type Asphalt
Accessibility None
Porch Balcony, Brick, Patio(s), Porch(es), Terrace
Attached Garage 2
Total Parking Spaces 2
Garage Y
Building
Lot Description Landscaping, Partly Wooded, Secluded, Private, Rural
Story 3
Foundation Other
Sewer On Site Septic
Water Well
Architectural Style Colonial, Georgian
Level or Stories 3
Additional Building Above Grade, Below Grade
Structure Type Tray Ceilings,9'+ Ceilings,2 Story Ceilings
New Construction N
Schools
Elementary Schools Claude Thompson
Middle Schools Marshall
High Schools Fauquier
School District Fauquier County Public Schools
Others
HOA Fee Include Road Maintenance,Snow Removal
Senior Community No
Tax ID 6051-08-2457
Ownership Fee Simple
SqFt Source Assessor
Security Features Security Gate,Security System
Acceptable Financing Cash, Conventional
Horse Property Y
Horse Feature Stable(s), Paddock, Horses Allowed
Listing Terms Cash, Conventional
Financing Cash,Conventional
Special Listing Condition Standard
Read Less Info
Want to know what your home might be worth? Contact us for a FREE valuation!

Our team is ready to help you sell your home for the highest possible price ASAP

Bought with Alan Zuschlag • Washington Fine Properties, LLC
GET MORE INFORMATION




