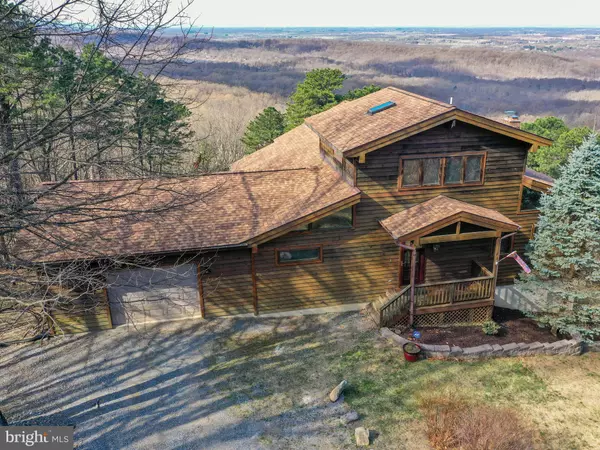For more information regarding the value of a property, please contact us for a free consultation.
Key Details
Sold Price $576,000
Property Type Single Family Home
Sub Type Detached
Listing Status Sold
Purchase Type For Sale
Square Footage 1,622 sqft
Price per Sqft $355
Subdivision Shannondale
MLS Listing ID WVJF2003420
Sold Date 05/04/22
Style Chalet
Bedrooms 3
Full Baths 3
HOA Y/N N
Abv Grd Liv Area 1,622
Originating Board BRIGHT
Year Built 2000
Annual Tax Amount $1,875
Tax Year 2021
Lot Size 1.994 Acres
Acres 1.99
Property Description
Get away to your very own mountain retreat! This custom, 3 bedroom, 3 full bath, chalet-style Lindal Cedar Home with custom cedar ceilings and trim throughout boasts fabulous 180 degree views of the Shenandoah Valley. The main level features two newly carpeted bedrooms and two full bathrooms. The great room stretches the length of the home and boasts gorgeous vaulted ceilings with exposed beams, two-levels of windows and a walk out to the deck to enjoy the beautiful view of the mountains and the gorgeous evening sunsets! Open kitchen, dining, and family room areas. The family room has a brick, wood-burning fireplace to cozy up to on those chilly winter nights. Off of the kitchen is a laundry area that leads to the 2-car garage. Kitchen and guest bath have new flooring. Upstairs is the extremely spacious loft/owner's suite with attached ensuite bath and of course, those amazing views. On the lower level, the vaulted unfinished basement with full-size windows and walk-out invites your customization. *** HVAC replaced in June of 2021. Roof replaced in 2019.
Location
State WV
County Jefferson
Zoning 101
Direction Northeast
Rooms
Other Rooms Dining Room, Primary Bedroom, Bedroom 2, Bedroom 3, Kitchen, Family Room, Basement, Foyer, Laundry, Bathroom 2, Bathroom 3, Primary Bathroom
Basement Unfinished, Walkout Level, Windows
Main Level Bedrooms 2
Interior
Interior Features Carpet, Ceiling Fan(s), Entry Level Bedroom, Exposed Beams, Floor Plan - Open, Formal/Separate Dining Room, Pantry, Primary Bath(s), Recessed Lighting, Tub Shower, Water Treat System, Window Treatments, Wood Floors
Hot Water Electric
Heating Heat Pump(s)
Cooling Central A/C
Flooring Carpet, Hardwood, Luxury Vinyl Plank, Vinyl
Fireplaces Number 1
Fireplaces Type Brick, Mantel(s), Wood
Equipment Built-In Microwave, Dishwasher, Disposal, Refrigerator, Stove, Dryer, Washer, Water Conditioner - Owned
Fireplace Y
Appliance Built-In Microwave, Dishwasher, Disposal, Refrigerator, Stove, Dryer, Washer, Water Conditioner - Owned
Heat Source Electric
Laundry Dryer In Unit, Washer In Unit, Main Floor
Exterior
Exterior Feature Deck(s)
Garage Garage - Front Entry, Garage Door Opener, Inside Access
Garage Spaces 2.0
Water Access N
View Mountain, Trees/Woods
Roof Type Architectural Shingle
Accessibility None
Porch Deck(s)
Attached Garage 2
Total Parking Spaces 2
Garage Y
Building
Lot Description Backs to Trees, Front Yard, Landscaping, Mountainous, Not In Development, Rear Yard, Secluded, SideYard(s), Trees/Wooded, Unrestricted
Story 3
Foundation Block
Sewer On Site Septic, Septic = # of BR
Water Well
Architectural Style Chalet
Level or Stories 3
Additional Building Above Grade, Below Grade
New Construction N
Schools
Elementary Schools Blue Ridge
Middle Schools Harpers Ferry
High Schools Washington
School District Jefferson County Schools
Others
Senior Community No
Tax ID 02 23K004600000000
Ownership Fee Simple
SqFt Source Assessor
Acceptable Financing Conventional, FHA, USDA, VA, Cash
Listing Terms Conventional, FHA, USDA, VA, Cash
Financing Conventional,FHA,USDA,VA,Cash
Special Listing Condition Standard
Read Less Info
Want to know what your home might be worth? Contact us for a FREE valuation!

Our team is ready to help you sell your home for the highest possible price ASAP

Bought with Joanne Cembrook • Coldwell Banker Premier
GET MORE INFORMATION




