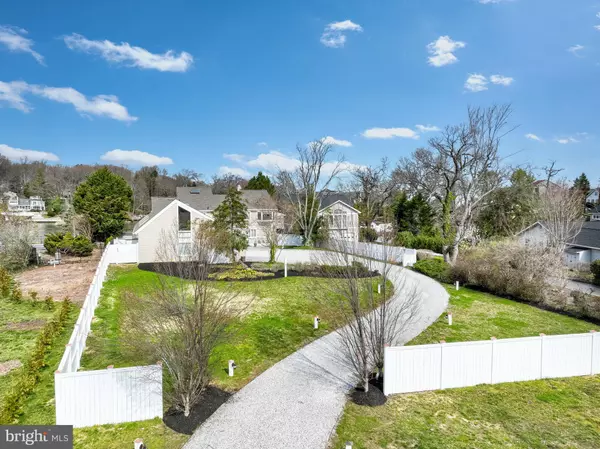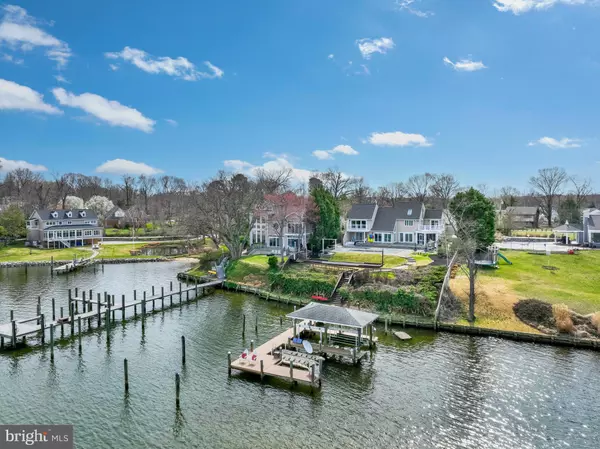For more information regarding the value of a property, please contact us for a free consultation.
Key Details
Sold Price $3,000,000
Property Type Single Family Home
Sub Type Detached
Listing Status Sold
Purchase Type For Sale
Square Footage 5,126 sqft
Price per Sqft $585
Subdivision Edgewater
MLS Listing ID MDAA2027364
Sold Date 05/06/22
Style Contemporary
Bedrooms 5
Full Baths 5
HOA Y/N N
Abv Grd Liv Area 4,596
Originating Board BRIGHT
Year Built 1978
Annual Tax Amount $12,542
Tax Year 2022
Lot Size 0.702 Acres
Acres 0.7
Property Description
Get out your checklist and start checking it off because this waterfront property has it all and then some!!! Situated on .70 acres, among other multi-million dollar waterfront homes you will feel like your outdoor space is an extension of your indoor space. When you walk through the front door you are immediately drawn the floor-to-ceiling windows and high vaulted ceilings. Look beyond to the in-ground pool with flagstone pool deck, and the deep water (8 ft) private pier with covered boat slip. This feels like a vacation home! The current owners have renovated and updated every surface in this 5600 +/- sq foot home, indoors and out. The floorplan is open and made to feel extremely comfortable with use of design features such as the reclaimed Nantucket barn wood on the ceiling and the floor-to-ceiling stacked stone fireplace and comfortable coastal colors on the walls. 5 Bedrooms plus a home office. In the kitchen, the renovation is a timeless, clean, simple design with a center island, sub zero refrigerator, 2 dishwashers, double oven, ice maker, extra sink and multiple beverage refrigerators - great for entertaining and flows well into the porch/multi season room which may soon become your favorite space to hang out. Electronic blinds and heaters in the ceiling make this room comfortable year round. Stone floor, custom wood molding and nautical style ceiling fan are a few other design features. You will be drawn to the massive water side yard loaded with outdoor fun. In-ground pool, flagstone pool deck, stone custom-built fireplace, horseshoe/bocce ball pit, encased dart board, outdoor kitchen with Viking grill and 2 built-in refrigerators. Your friends won't want to leave, and that's OK because above the 4-car garage is a private in-law/au-pair suite with kitchenette, bathroom, bedroom, living room and a small outdoor patio with planting boxes for flowers or kitchen herbs. The high ceilings, windows and skylights in this space are very appealing. The generously sized mudroom is located between the garage and the kitchen. It has built in storage shelving and closet space. There are cute custom designed cubbies for your favorite four-legged friends who will love the peep holes to keep and eye on the action from their cozy custom space. The mud room/pantry also leads to a small private outdoor fence-enclosed area and an invisible fence has been installed around the property perimete . Back in the main part of the house there's an office or possible additional bedroom with sliders to the pool area, a wood burning fireplace and a full bath. The second level walkway overlooks the family room and is where you will find an additional 4 bedrooms, 2 baths, and a loft area. The primary suite has hardwood floors and reclaimed barn wood on vaulted ceilings and a private balcony.. There's a recessed electric fireplace and multiple closets including built in closet system. A sliding barn door leads you to the bathroom with lots of natural light. The garage has space for 4 cars plus a storage closet. There's even a pit in the floor if like to work on your car's engine. Technology upgrades and Sonus sound systems (12 zones) have been installed throughout the interior and exterior. Down at the water the bulkhead extends 110 feet. Warehouse Creek has deep protected with the convenience of immediate access to the South River. A covered boat slip, boat lift, multiple open slips, paddle board storage, a floating jet ski dock, and kayak ramp! Additional property details include landscape lighting, sliding glass doors with privacy film, fenced yard, skylights and gutter guards. The basement access from inside and outside with a full bath as another option coming from the pool. Note: As you browse through the photos please note that they were taken throughout different seasons and some are more recent than others. Offer Deadline Sunday 3/27 6:00pm
Location
State MD
County Anne Arundel
Zoning R5
Rooms
Other Rooms Office
Basement Outside Entrance, Interior Access, Improved, Partially Finished, Side Entrance, Daylight, Partial, Connecting Stairway, Sump Pump, Walkout Stairs, Windows
Interior
Interior Features Breakfast Area, Built-Ins, Carpet, Ceiling Fan(s), Combination Dining/Living, Combination Kitchen/Dining, Dining Area, Exposed Beams, Family Room Off Kitchen, Floor Plan - Open, Floor Plan - Traditional, Kitchen - Eat-In, Kitchen - Gourmet, Kitchen - Island, Primary Bath(s), Pantry, Recessed Lighting, Upgraded Countertops, Wainscotting, Walk-in Closet(s), Water Treat System, Window Treatments, Wood Floors
Hot Water Electric
Heating Heat Pump(s)
Cooling Ceiling Fan(s), Central A/C
Flooring Hardwood, Ceramic Tile
Fireplaces Number 2
Fireplaces Type Gas/Propane
Equipment Built-In Microwave, Dishwasher, Dryer, Disposal, Exhaust Fan, Extra Refrigerator/Freezer, Refrigerator, Oven - Wall, Stainless Steel Appliances, Washer
Fireplace Y
Window Features Skylights
Appliance Built-In Microwave, Dishwasher, Dryer, Disposal, Exhaust Fan, Extra Refrigerator/Freezer, Refrigerator, Oven - Wall, Stainless Steel Appliances, Washer
Heat Source Electric
Laundry Upper Floor
Exterior
Exterior Feature Balcony, Deck(s), Patio(s), Porch(es), Screened
Parking Features Covered Parking, Garage - Side Entry, Inside Access, Oversized
Garage Spaces 4.0
Pool In Ground
Amenities Available Common Grounds
Waterfront Description Private Dock Site
Water Access Y
Water Access Desc Boat - Powered,Canoe/Kayak,Fishing Allowed,Personal Watercraft (PWC),Private Access,Swimming Allowed,Waterski/Wakeboard,Sail
View Water, Creek/Stream, River
Roof Type Architectural Shingle
Accessibility None
Porch Balcony, Deck(s), Patio(s), Porch(es), Screened
Attached Garage 4
Total Parking Spaces 4
Garage Y
Building
Lot Description Front Yard, Landscaping, Level, Poolside, Premium, Rear Yard
Story 3
Foundation Block
Sewer Public Sewer
Water Well
Architectural Style Contemporary
Level or Stories 3
Additional Building Above Grade, Below Grade
Structure Type Wood Ceilings,Vaulted Ceilings,2 Story Ceilings
New Construction N
Schools
Elementary Schools Edgewater
Middle Schools Central
High Schools South River
School District Anne Arundel County Public Schools
Others
Pets Allowed Y
Senior Community No
Tax ID 020174603689011
Ownership Fee Simple
SqFt Source Assessor
Security Features Security System
Special Listing Condition Standard
Pets Allowed No Pet Restrictions
Read Less Info
Want to know what your home might be worth? Contact us for a FREE valuation!

Our team is ready to help you sell your home for the highest possible price ASAP

Bought with Barbara A McPhail • Douglas Realty LLC
GET MORE INFORMATION




