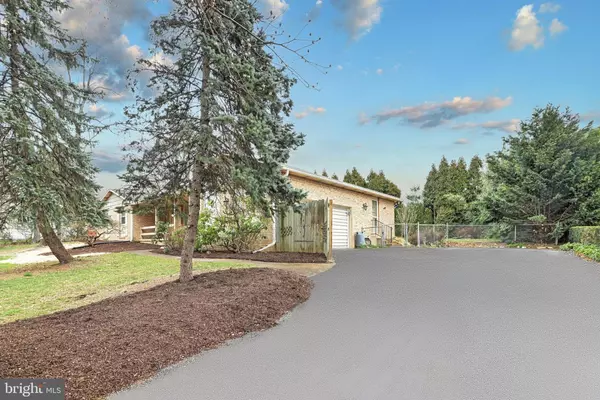For more information regarding the value of a property, please contact us for a free consultation.
Key Details
Sold Price $267,600
Property Type Single Family Home
Sub Type Detached
Listing Status Sold
Purchase Type For Sale
Square Footage 1,785 sqft
Price per Sqft $149
Subdivision Haines Acres/East York
MLS Listing ID PAYK2017888
Sold Date 05/04/22
Style Ranch/Rambler
Bedrooms 3
Full Baths 2
HOA Y/N N
Abv Grd Liv Area 1,785
Originating Board BRIGHT
Year Built 1975
Annual Tax Amount $5,524
Tax Year 2021
Lot Size 0.332 Acres
Acres 0.33
Property Description
Brick 3 bedroom 2 bath ranch home located in desirable Haines Acres and York Suburban Schools, minutes to I-83 for easy access to Baltimore or Harrisburg. Enjoy living in a side walk community close to a plethora of choices for dining, shopping, and recreation. Enjoy dinner out at Heritage Hills Golf or the Eagles Nest, or if you prefer the outdoors you may take in snow tubing, golfing, walking, or biking on the York Rail Trail. Home offers a welcoming open floor plan with a spacious foyer and one floor living, formal living with large bay window, a desirable family room off kitchen provides an energy saving wood burning fireplace insert, great added benefit during those chilly winter days, your kitchen provides a large dining area, convenient first floor laundry, pull out pantry cabinet, large windows and sliding glass doors providing plenty of natural light and easy access to your private back yard, great for entertaining, your owner's bedroom is located at the private end of the house and boasts a private bath, hardwood floors and an additional access to the back yard, which is ideal location for a sitting area, ideal location to relax at the end of the day, down the hall you will find 2 additional ample size bedrooms, basement offers additional flex space and storage, updated 200 amp electric, a newer Amana high efficiency gas furnace to help lower your heating costs has been added, large 2 attached garage with sought after side entry, is a great addition to the home. No need to worry about losing electric, this home comes with its own generator, Set up a tour today!
Location
State PA
County York
Area Springettsbury Twp (15246)
Zoning RESIDENTIAL
Rooms
Other Rooms Living Room, Bedroom 2, Bedroom 3, Kitchen, Family Room, Bedroom 1
Basement Heated, Partial, Sump Pump
Main Level Bedrooms 3
Interior
Interior Features Carpet, Ceiling Fan(s), Floor Plan - Traditional, Formal/Separate Dining Room, Kitchen - Eat-In, Pantry, Wood Floors, Skylight(s)
Hot Water Electric
Heating Forced Air
Cooling Central A/C
Flooring Carpet, Hardwood, Vinyl
Fireplaces Number 1
Fireplaces Type Insert, Wood, Brick
Equipment Dishwasher, Dryer - Electric, Refrigerator, Oven/Range - Electric, Washer
Fireplace Y
Appliance Dishwasher, Dryer - Electric, Refrigerator, Oven/Range - Electric, Washer
Heat Source Natural Gas
Laundry Main Floor
Exterior
Garage Garage - Side Entry
Garage Spaces 10.0
Water Access N
Roof Type Asphalt
Accessibility None
Road Frontage Public
Attached Garage 2
Total Parking Spaces 10
Garage Y
Building
Lot Description Backs to Trees
Story 1
Foundation Block
Sewer Public Sewer
Water Public
Architectural Style Ranch/Rambler
Level or Stories 1
Additional Building Above Grade
New Construction N
Schools
High Schools York Suburban
School District York Suburban
Others
Senior Community No
Tax ID 46-000-29-0250-00-00000
Ownership Fee Simple
SqFt Source Assessor
Acceptable Financing Cash, Conventional
Listing Terms Cash, Conventional
Financing Cash,Conventional
Special Listing Condition Standard
Read Less Info
Want to know what your home might be worth? Contact us for a FREE valuation!

Our team is ready to help you sell your home for the highest possible price ASAP

Bought with Lindsey Frances Chronister • New Beginnings Real Estate Company
GET MORE INFORMATION




