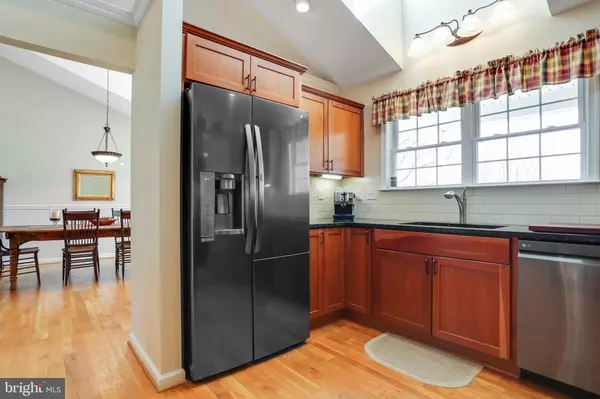For more information regarding the value of a property, please contact us for a free consultation.
Key Details
Sold Price $480,000
Property Type Single Family Home
Sub Type Detached
Listing Status Sold
Purchase Type For Sale
Square Footage 3,102 sqft
Price per Sqft $154
Subdivision The Woods
MLS Listing ID WVBE2007326
Sold Date 04/28/22
Style Ranch/Rambler
Bedrooms 5
Full Baths 3
HOA Fees $66/qua
HOA Y/N Y
Abv Grd Liv Area 1,832
Originating Board BRIGHT
Year Built 2003
Annual Tax Amount $1,817
Tax Year 2021
Lot Size 0.600 Acres
Acres 0.6
Property Description
Welcome Home! This 5 bedroom, 3 bath home has so much to offer! Custom single family home located on the 10th fairway of the Mountain View Golf Course! Incredible views of the mountains and the pond on fairways 8 and 9! Live all on the main level with a finished walk out basement with exercise/media room, 2 additional bedrooms/bath, huge unfinished storage room and another unfinished room perfect for your wine cellar. Beautiful stone retainer wall and fenced in yard for your pet at rear of property. Low maintenance exterior Hardiplank siding with stone accents on foundation. Beautiful custom oak hardwood floors in the living room, kitchen, entry foyer, dining room and hallways. Open floor plan with unique architectural detail with vaulted ceilings and dormers. Custom gas fireplace in the living room with wood mantle and granite detail. (2) French doors in living room that lead to a covered porch and large open deck. Owners bedroom/bathroom is separated from the guest quarters that allows for privacy. Custom oak staircase leading to the finished lower level. Cherry cabinets, granite counter tops, vaulted ceilings, under counter lighting, and stainless steel appliances in kitchen. Attached 2-car garage. Large separate laundry room off of garage with Maytag side by side washer/dryer and laundry sink. Class A FAMILY membership is available with a $3150 initiation fee. Annual club dues are $2400.Private Club Amenities are not owned or operated by the HOA nor are their dues included in the HOA fees. Private Club Amenities include: Golf (Greens Fees), Driving Range, Chipping Green, Putting Green, Indoor Sports Center (racquetball, indoor pool, gym, aerobics room, laundry facilities, sauna, steam room, whirlpool, volleyball, indoor & outdoor tennis, indoor & outdoor basketball, shuffleboard, pickleball) , 2 Outdoor Pools, Clubhouse, Club Room, Baseball Field, Playground, Fishing Ponds. Other onsite amenities include: The Clubhouse Grille & Pub and the Sleepy Creek Spa & Salon.
Location
State WV
County Berkeley
Zoning 101
Rooms
Other Rooms Living Room, Dining Room, Primary Bedroom, Bedroom 2, Bedroom 3, Kitchen, Foyer, Exercise Room, Laundry, Workshop
Basement Full, Connecting Stairway, Heated, Improved, Outside Entrance, Walkout Level
Main Level Bedrooms 3
Interior
Interior Features Combination Dining/Living, Breakfast Area, Dining Area, Primary Bath(s), Entry Level Bedroom, Upgraded Countertops, Window Treatments, Chair Railings, Wood Floors, Recessed Lighting
Hot Water Electric
Heating Heat Pump(s)
Cooling Central A/C
Flooring Carpet, Ceramic Tile, Vinyl, Solid Hardwood
Fireplaces Number 2
Fireplaces Type Gas/Propane, Fireplace - Glass Doors, Mantel(s)
Equipment Washer/Dryer Hookups Only, Dishwasher, Disposal, Dryer, Exhaust Fan, Icemaker, Microwave, Oven/Range - Electric, Refrigerator, Washer
Fireplace Y
Window Features ENERGY STAR Qualified,Insulated,Screens,Vinyl Clad
Appliance Washer/Dryer Hookups Only, Dishwasher, Disposal, Dryer, Exhaust Fan, Icemaker, Microwave, Oven/Range - Electric, Refrigerator, Washer
Heat Source Electric
Laundry Main Floor
Exterior
Exterior Feature Deck(s), Porch(es)
Parking Features Garage Door Opener
Garage Spaces 2.0
Fence Partially, Rear
Utilities Available Cable TV Available, Under Ground
Water Access N
View Golf Course, Mountain, Water, Trees/Woods
Roof Type Shingle
Street Surface Paved
Accessibility 32\"+ wide Doors, 36\"+ wide Halls, Low Pile Carpeting
Porch Deck(s), Porch(es)
Road Frontage Private, Road Maintenance Agreement
Attached Garage 2
Total Parking Spaces 2
Garage Y
Building
Lot Description Landscaping, Partly Wooded, Pond, PUD, Trees/Wooded, Cul-de-sac, Front Yard
Story 2
Foundation Block
Sewer Public Sewer
Water Public
Architectural Style Ranch/Rambler
Level or Stories 2
Additional Building Above Grade, Below Grade
Structure Type 9'+ Ceilings,Cathedral Ceilings,Dry Wall,Vaulted Ceilings
New Construction N
Schools
Elementary Schools Call School Board
Middle Schools Call School Board
High Schools Call School Board
School District Berkeley County Schools
Others
Pets Allowed Y
HOA Fee Include Management,Road Maintenance,Snow Removal,Trash
Senior Community No
Tax ID 04 19F010100000000
Ownership Fee Simple
SqFt Source Assessor
Acceptable Financing Cash, Conventional, FHA, USDA, VA
Horse Property N
Listing Terms Cash, Conventional, FHA, USDA, VA
Financing Cash,Conventional,FHA,USDA,VA
Special Listing Condition Standard
Pets Allowed Cats OK, Dogs OK
Read Less Info
Want to know what your home might be worth? Contact us for a FREE valuation!

Our team is ready to help you sell your home for the highest possible price ASAP

Bought with Joshua E Mowery • NextHome Realty Select
GET MORE INFORMATION




