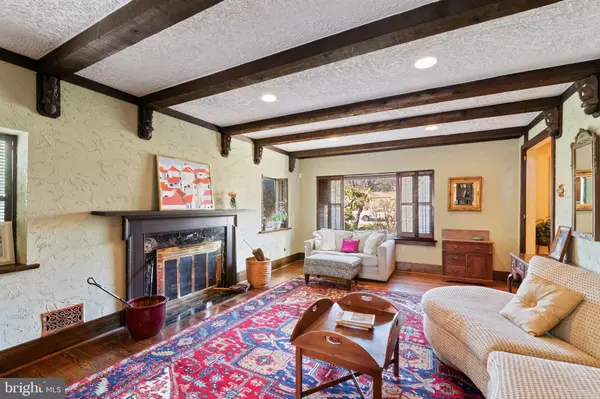For more information regarding the value of a property, please contact us for a free consultation.
Key Details
Sold Price $455,000
Property Type Single Family Home
Sub Type Detached
Listing Status Sold
Purchase Type For Sale
Square Footage 3,023 sqft
Price per Sqft $150
Subdivision Elkins Park
MLS Listing ID PAMC2022102
Sold Date 04/27/22
Style Tudor,Colonial
Bedrooms 5
Full Baths 2
Half Baths 1
HOA Y/N N
Abv Grd Liv Area 3,023
Originating Board BRIGHT
Year Built 1950
Annual Tax Amount $14,927
Tax Year 2022
Lot Size 0.364 Acres
Acres 0.36
Lot Dimensions 100.00 x 0.00
Property Description
Welcome to 8321 Fairview Road, a stately tudor style colonial located on one of the prettiest streets in Elkins Park. Set back from the road, its curb appeal is off the charts with a handsome all stone exterior and newer custom crafted solid wood front door. Enter into the formal center hall foyer with marble floor. Over 3,000 square feet of amazing living space awaits! The gracious living room features a wood burning fireplace. The formal dining room has built-ins and exits to the rear patio. The oversized kitchen is well appointed with a brand new sub zero refrigerator, new dishwasher and lots of cabinetry and counter space. Gather around the large island and keep the cook companyI The family room is adjacent to the kitchen presenting an ideal flow for every day living and for entertaining. With a first floor laundry room and powder room, this house has it all! Upstairs, the expansive owner's suite has its own full bath and walls of built in closets. Open the door to the roof balcony to feel the weather! There are four additional bedrooms, all spacious and two with new carpeting. The lovely hall bath has a laundry chute, the cedar and linen closets complete the second level. The basement is partially finished and has endless possibilities... media room/playroom/home gym, etc. Exposed hardwood floors. Lots of recessed lighting. The two car garage leads directly into the house. Brand new main sewer line!! Brand new driveway is double wide and great for shooting basketball!! New security system. Walking distance to all the shops and eateries surrounding the Elkins Park Septa Station. Enjoy a 20 minute ride into center city. Visit the many local parks and playgrounds in the township, as well as the dog park in Curtis Arboretum.
Location
State PA
County Montgomery
Area Cheltenham Twp (10631)
Zoning RESID
Rooms
Other Rooms Living Room, Dining Room, Primary Bedroom, Bedroom 2, Bedroom 3, Kitchen, Family Room, Bedroom 1, Other
Basement Full, Outside Entrance
Interior
Interior Features Built-Ins, Floor Plan - Traditional, Kitchen - Eat-In, Primary Bath(s), Recessed Lighting, Wood Floors
Hot Water Electric
Heating Forced Air
Cooling Central A/C
Flooring Wood
Fireplaces Number 1
Fireplaces Type Wood
Fireplace Y
Heat Source Oil
Laundry Main Floor
Exterior
Exterior Feature Patio(s), Balcony
Parking Features Additional Storage Area, Garage - Front Entry, Inside Access
Garage Spaces 8.0
Water Access N
Roof Type Shingle
Accessibility None
Porch Patio(s), Balcony
Attached Garage 2
Total Parking Spaces 8
Garage Y
Building
Story 2
Foundation Stone
Sewer Public Sewer
Water Public
Architectural Style Tudor, Colonial
Level or Stories 2
Additional Building Above Grade, Below Grade
New Construction N
Schools
School District Cheltenham
Others
Senior Community No
Tax ID 31-00-09748-004
Ownership Fee Simple
SqFt Source Assessor
Security Features Security System
Special Listing Condition Standard
Read Less Info
Want to know what your home might be worth? Contact us for a FREE valuation!

Our team is ready to help you sell your home for the highest possible price ASAP

Bought with Patricia Dantis • Compass RE
GET MORE INFORMATION




