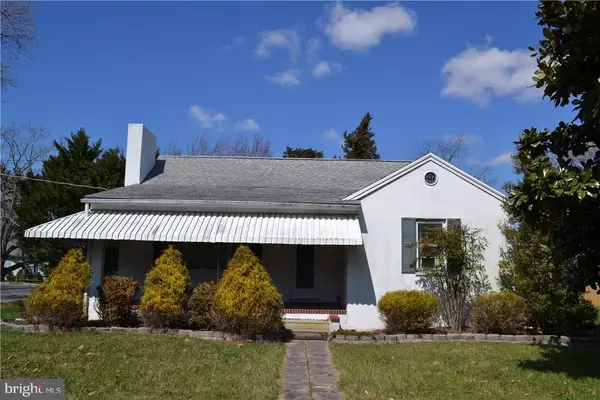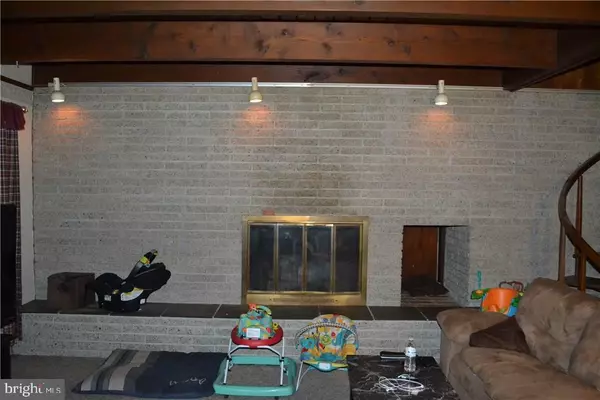For more information regarding the value of a property, please contact us for a free consultation.
Key Details
Sold Price $172,500
Property Type Single Family Home
Sub Type Detached
Listing Status Sold
Purchase Type For Sale
Square Footage 3,050 sqft
Price per Sqft $56
Subdivision None Available
MLS Listing ID 1001027098
Sold Date 11/30/17
Style Contemporary
Bedrooms 3
Full Baths 2
Half Baths 1
HOA Y/N N
Abv Grd Liv Area 3,050
Originating Board SCAOR
Year Built 1948
Annual Tax Amount $2,004
Lot Size 0.330 Acres
Acres 0.33
Lot Dimensions 77x190
Property Description
Situated on a nicely sized corner lot within the town limits of Millsboro is this 3 bedroom, 2 1/2 bathroom contemporary style home. Upon entry you will be greeted by the formal living room with hardwood flooring and a wood burning fireplace. The kitchen with breakfast bar opens to the dining room. The large family room features a wood burning fireplace and an exposed beam ceiling. A spiral staircase in the family room leads to the 2nd floor bonus room that would make a great game room or just additional living space. The bonus room leads to a large rooftop deck perfect for summer evenings, grilling and so much more. The bedrooms are nicely sized and all feature hardwood flooring. Finally, this home is completed with a finished basement, oversized 2 car attached garage, fenced back yard and storage shed.
Location
State DE
County Sussex
Area Dagsboro Hundred (31005)
Rooms
Basement Fully Finished
Interior
Interior Features Attic, Breakfast Area, Ceiling Fan(s), Exposed Beams, Window Treatments
Hot Water Oil
Heating Wood Burn Stove, Oil
Cooling Central A/C
Flooring Carpet, Hardwood, Tile/Brick
Fireplaces Number 1
Fireplaces Type Wood
Equipment Dishwasher, Dryer - Electric, Exhaust Fan, Microwave, Oven/Range - Electric, Washer, Water Heater
Furnishings No
Fireplace Y
Window Features Insulated,Screens
Appliance Dishwasher, Dryer - Electric, Exhaust Fan, Microwave, Oven/Range - Electric, Washer, Water Heater
Heat Source Oil
Exterior
Exterior Feature Deck(s)
Fence Fully
Water Access N
Roof Type Architectural Shingle
Porch Deck(s)
Road Frontage Public
Garage Y
Building
Story 2
Foundation Block
Sewer Public Sewer
Water Public
Architectural Style Contemporary
Level or Stories 2
Additional Building Above Grade
New Construction N
Schools
School District Indian River
Others
Tax ID 133-17.17-8.00
Ownership Fee Simple
SqFt Source Estimated
Acceptable Financing Conventional, FHA, USDA, VA
Listing Terms Conventional, FHA, USDA, VA
Financing Conventional,FHA,USDA,VA
Read Less Info
Want to know what your home might be worth? Contact us for a FREE valuation!

Our team is ready to help you sell your home for the highest possible price ASAP

Bought with Tommy Burdett IV • RE/MAX Advantage Realty
GET MORE INFORMATION




