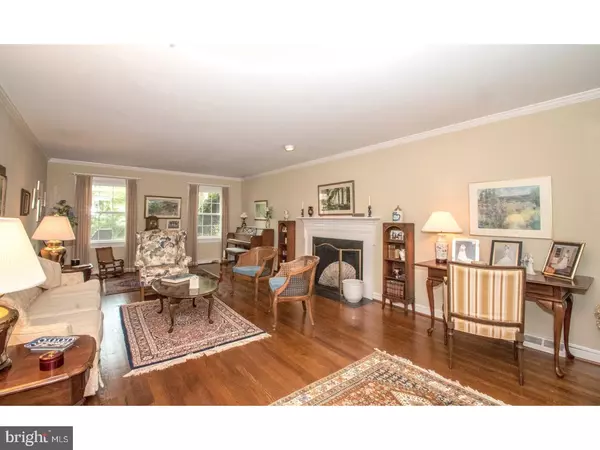For more information regarding the value of a property, please contact us for a free consultation.
Key Details
Sold Price $556,000
Property Type Single Family Home
Sub Type Detached
Listing Status Sold
Purchase Type For Sale
Subdivision Edenridge
MLS Listing ID 1000344666
Sold Date 06/14/18
Style Colonial
Bedrooms 5
Full Baths 2
Half Baths 1
HOA Fees $6/ann
HOA Y/N Y
Originating Board TREND
Year Built 1972
Annual Tax Amount $5,795
Tax Year 2017
Lot Size 0.420 Acres
Acres 0.42
Lot Dimensions 111X160
Property Description
C.F. Hill custom builder did a wonderful job designing this very large, 5 bd, 2.5 ba home on a wonderful corner lot with a rear entry, 2 car garage which creates a private terrace area and an isolated back yard for play, gardening, and entertaining. Upon entering this home you are welcomed by a large front to back foyer with a full sized laundry positioned at the rear with door to rear yard. The living room runs the width of the home centered by a full masonry fireplace. The kitchen has been completely renovated by the current owners and is extremely neutral with its stainless appliances, white cabinetry, and granite counters. It is wide open to a breakfast room area and a full length family room with a masonry fireplace. Adjoining the family room you will find a wonderful sunroom that also serves as your connector to the oversized 2 car garage. The basement was finished in the 1980's, but does have new carpeting in the past 6 months. Upstairs there are 5 bedrooms, 4 being very generous in size. Spacious master suite with walk-in closet and renovated master bath with custom cabinetry. As you drive up to this home you will see the quality starts with the curb appeal and you will be pleasantly pleased with the continuation of the attention to detail in this very large, custom Edenridge home.
Location
State DE
County New Castle
Area Brandywine (30901)
Zoning NC15
Rooms
Other Rooms Living Room, Dining Room, Primary Bedroom, Bedroom 2, Bedroom 3, Kitchen, Family Room, Bedroom 1, Laundry, Other, Attic
Basement Full
Interior
Interior Features Primary Bath(s), Kitchen - Island, Butlers Pantry, Ceiling Fan(s), Kitchen - Eat-In
Hot Water Natural Gas
Heating Gas, Forced Air
Cooling Central A/C
Flooring Wood
Fireplaces Number 2
Fireplaces Type Brick
Equipment Built-In Range, Dishwasher, Disposal
Fireplace Y
Window Features Replacement
Appliance Built-In Range, Dishwasher, Disposal
Heat Source Natural Gas
Laundry Main Floor
Exterior
Exterior Feature Patio(s), Porch(es)
Garage Spaces 2.0
Utilities Available Cable TV
Water Access N
Roof Type Pitched,Shingle
Accessibility None
Porch Patio(s), Porch(es)
Attached Garage 2
Total Parking Spaces 2
Garage Y
Building
Lot Description Front Yard, Rear Yard, SideYard(s)
Story 2
Sewer Public Sewer
Water Public
Architectural Style Colonial
Level or Stories 2
New Construction N
Schools
Elementary Schools Lombardy
Middle Schools Springer
High Schools Brandywine
School District Brandywine
Others
HOA Fee Include Common Area Maintenance,Snow Removal
Senior Community No
Tax ID 06-076.00-005
Ownership Fee Simple
Read Less Info
Want to know what your home might be worth? Contact us for a FREE valuation!

Our team is ready to help you sell your home for the highest possible price ASAP

Bought with Jim Pettit • RE/MAX Elite
GET MORE INFORMATION




