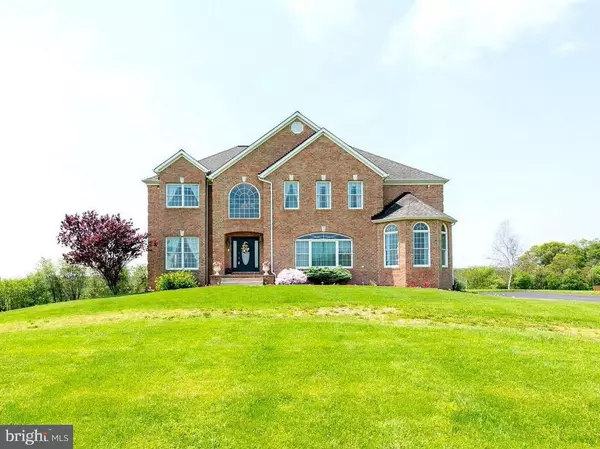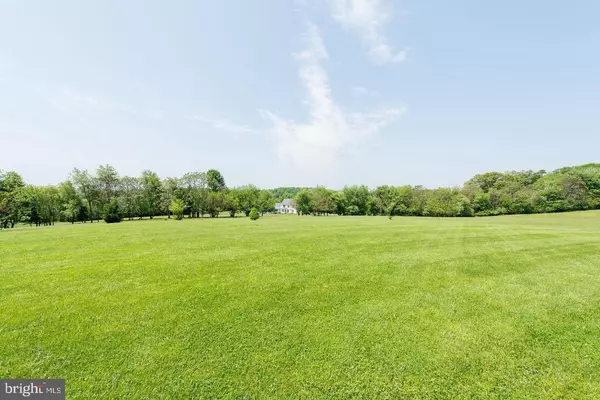For more information regarding the value of a property, please contact us for a free consultation.
Key Details
Sold Price $812,500
Property Type Single Family Home
Sub Type Detached
Listing Status Sold
Purchase Type For Sale
Square Footage 3,908 sqft
Price per Sqft $207
Subdivision Clarke Manor
MLS Listing ID MDCR2005762
Sold Date 04/15/22
Style Colonial
Bedrooms 4
Full Baths 2
Half Baths 1
HOA Y/N N
Abv Grd Liv Area 3,908
Originating Board BRIGHT
Year Built 2001
Annual Tax Amount $6,867
Tax Year 2021
Lot Size 2.130 Acres
Acres 2.13
Property Description
Welcome to 351 Chiseled Stone in Sykesville Md just a short drive to Baltimore, Frederick and Mt Airy. This lovely estate home is set on 2 acres on a non-through street in Clarke Manor. Beautiful and full of natural light throughout with many tall and 2 story windows. The grand 2 story entryway has marble flooring and a curved front staircase. The home was custom built to have the most natural lighting both in morning and afternoon with a turret style corner front office and a rear music room off the dining room. 3 gas fireplaces located as 2 sided in the living room and office, in the family room and also in the owners' suite. The home was built for ENTERTAINING with a huge GOURMET KITCHEN with hardwood flooring, island, 42" glazed maple wood cabinets, granite countertops and upgrade appliances including a double oven, and a breakfast area. Off the kitchen is the step down 2 story family room loaded with windows for the great western view to the back. Main floor laundry and mudroom and powder room are just off the driveway. The upper level offers a large center owners' suite with trey ceiling, fireplace, Trex balcony, W/I closet and a super bath with whirlpool tub, separate shower and dual vanities. 3 good sized additional bedrooms and a full bath also up. Overall features: 1 year AHS Warranty provided, 10 ft plus ceilings on main floor, speakers and recessed lighting in various rooms, stain glass front door, rear patio, brick front, architectural shingle roof, 10 ft plus ceiling in basement high enough to swing a golf club and ready for finishing, walk out, 1000 gal owned propane tank, 2 zoned gas HVAC, palladian windows, 2 stair cases, archways between foyer and LR and DR, picture lighting above fireplaces with dimmers, Intercom system, rough in for wet bar in office, Kraftmaid cabinetry, breakfast bar, jalousy windows above kitchen sink, Anderson windows, shed, large parking pad, custom blinds and window treatments throughout, Freshly painted throughout, upgrade carpet, great vista views and in Century HS district. A MUST SEE and won't last!
Location
State MD
County Carroll
Zoning R
Rooms
Basement Daylight, Partial, Full, Poured Concrete, Side Entrance, Walkout Level
Interior
Interior Features Additional Stairway, Breakfast Area, Carpet, Ceiling Fan(s), Chair Railings, Crown Moldings, Curved Staircase, Double/Dual Staircase, Family Room Off Kitchen, Floor Plan - Open, Formal/Separate Dining Room, Intercom, Kitchen - Gourmet, Kitchen - Island, Kitchen - Table Space, Pantry, Recessed Lighting, Soaking Tub, Stain/Lead Glass, Upgraded Countertops, Walk-in Closet(s), Water Treat System, WhirlPool/HotTub, Window Treatments, Wood Floors
Hot Water Propane
Heating Forced Air, Zoned
Cooling Central A/C, Zoned
Flooring Marble, Hardwood, Carpet, Ceramic Tile
Fireplaces Number 3
Fireplaces Type Double Sided, Fireplace - Glass Doors, Gas/Propane, Mantel(s), Marble
Equipment Cooktop, Dishwasher, Disposal, Dryer, Exhaust Fan, Humidifier, Icemaker, Intercom, Microwave, Oven - Double, Oven - Self Cleaning, Oven - Wall, Oven/Range - Electric, Range Hood, Refrigerator, Washer, Water Conditioner - Owned, Water Heater
Fireplace Y
Window Features Double Hung,Double Pane,Atrium,Bay/Bow,Palladian,Screens,Wood Frame
Appliance Cooktop, Dishwasher, Disposal, Dryer, Exhaust Fan, Humidifier, Icemaker, Intercom, Microwave, Oven - Double, Oven - Self Cleaning, Oven - Wall, Oven/Range - Electric, Range Hood, Refrigerator, Washer, Water Conditioner - Owned, Water Heater
Heat Source Propane - Owned
Laundry Main Floor
Exterior
Exterior Feature Patio(s), Balcony
Garage Spaces 5.0
Water Access N
Roof Type Architectural Shingle,Asphalt
Accessibility None
Porch Patio(s), Balcony
Total Parking Spaces 5
Garage N
Building
Lot Description Landscaping, No Thru Street, Rear Yard, SideYard(s)
Story 3
Foundation Concrete Perimeter
Sewer Septic > # of BR
Water Well
Architectural Style Colonial
Level or Stories 3
Additional Building Above Grade, Below Grade
Structure Type 9'+ Ceilings,2 Story Ceilings,Cathedral Ceilings,Tray Ceilings
New Construction N
Schools
High Schools Century
School District Carroll County Public Schools
Others
Pets Allowed Y
Senior Community No
Tax ID 0714049282
Ownership Fee Simple
SqFt Source Assessor
Security Features Intercom,Security System
Horse Property N
Special Listing Condition Standard
Pets Allowed No Pet Restrictions
Read Less Info
Want to know what your home might be worth? Contact us for a FREE valuation!

Our team is ready to help you sell your home for the highest possible price ASAP

Bought with Michelle Haran • Corner House Realty
GET MORE INFORMATION




