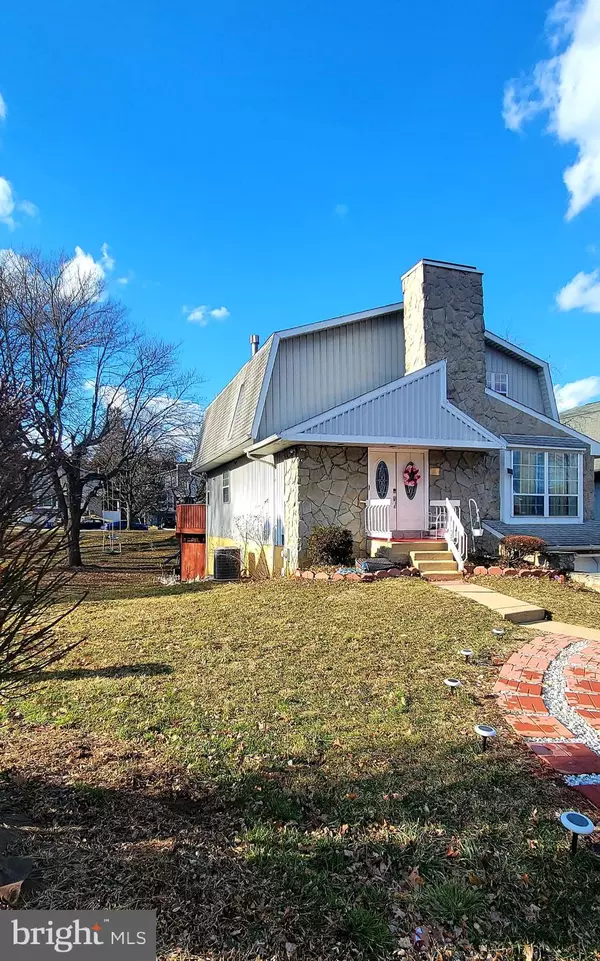For more information regarding the value of a property, please contact us for a free consultation.
Key Details
Sold Price $480,000
Property Type Single Family Home
Sub Type Detached
Listing Status Sold
Purchase Type For Sale
Square Footage 2,938 sqft
Price per Sqft $163
Subdivision Somerton
MLS Listing ID PAPH2082890
Sold Date 04/15/22
Style Bungalow
Bedrooms 3
Full Baths 2
Half Baths 2
HOA Y/N N
Abv Grd Liv Area 2,088
Originating Board BRIGHT
Year Built 1987
Annual Tax Amount $4,312
Tax Year 2022
Lot Size 4,968 Sqft
Acres 0.11
Lot Dimensions 54.00 x 92.00
Property Description
Welcome to this impressive 3 bedroom, 2 full bathroom, & 2 half bathroom with extra bonus room ( can be 4th bedroom) home in one of the most preferred neighborhoods in Philadelphia. 1st floor feature grand entrance with double door to foyer, As you step into the home, on your right Carpeted living room area, Dining room area offer beautiful marble tiles and hardwood floors run in the foyer, hallway, kitchen area and throughout, Long windows & Skylights......Plenty of lights!! Large Deck on the back for amazing entertaining. kitchen offers nice cabinets, granite counter tops, back splash, Kitchen hood & breakfast area, Also bonus room with several uses.
2nd floor featured Master bedroom with attached bath, another two (2) bedroom & full hall bath and ample closet space. Basement featured Large family room, utility room, half bath & small office space, Also access to full car garage from basement area & sliding door exit towards back. There is large side yards & fenced back yard. This home is move in ready. Close to school, major roadways, dining and shopping. House is being sold in "as-is" condition.
Schedule your appointment today!!
Location
State PA
County Philadelphia
Area 19116 (19116)
Zoning RSD3
Rooms
Other Rooms Living Room, Dining Room, Primary Bedroom, Bedroom 2, Bedroom 3, Kitchen, Family Room, Foyer, Laundry, Office, Bathroom 1, Bathroom 2, Bathroom 3, Bonus Room, Primary Bathroom
Basement Fully Finished, Garage Access, Heated, Outside Entrance, Windows
Interior
Interior Features Breakfast Area, Carpet, Ceiling Fan(s), Chair Railings, Dining Area, Floor Plan - Open, Formal/Separate Dining Room, Kitchen - Eat-In, Primary Bath(s), Pantry, Recessed Lighting, Skylight(s), Stall Shower, Upgraded Countertops, Walk-in Closet(s), Wood Floors
Hot Water Natural Gas
Heating Forced Air
Cooling Central A/C
Flooring Carpet, Ceramic Tile, Hardwood, Laminated, Marble
Fireplaces Type Wood
Equipment Dishwasher, Disposal
Fireplace Y
Window Features Skylights
Appliance Dishwasher, Disposal
Heat Source Natural Gas
Laundry Basement
Exterior
Exterior Feature Deck(s), Patio(s)
Parking Features Built In, Garage - Front Entry, Inside Access
Garage Spaces 1.0
Water Access N
Roof Type Shingle
Accessibility None
Porch Deck(s), Patio(s)
Attached Garage 1
Total Parking Spaces 1
Garage Y
Building
Lot Description Front Yard, Rear Yard, SideYard(s)
Story 2
Foundation Other
Sewer Public Sewer
Water Public
Architectural Style Bungalow
Level or Stories 2
Additional Building Above Grade, Below Grade
Structure Type 2 Story Ceilings
New Construction N
Schools
Elementary Schools Comly
Middle Schools Baldi
High Schools Washington
School District The School District Of Philadelphia
Others
Senior Community No
Tax ID 583044905
Ownership Fee Simple
SqFt Source Assessor
Acceptable Financing Cash, Conventional, FHA
Listing Terms Cash, Conventional, FHA
Financing Cash,Conventional,FHA
Special Listing Condition Standard
Read Less Info
Want to know what your home might be worth? Contact us for a FREE valuation!

Our team is ready to help you sell your home for the highest possible price ASAP

Bought with STEPHEN G BICKFORD • Coldwell Banker Realty
GET MORE INFORMATION




