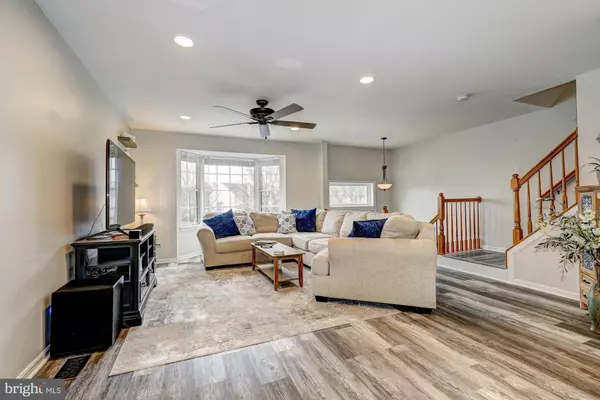For more information regarding the value of a property, please contact us for a free consultation.
Key Details
Sold Price $387,000
Property Type Condo
Sub Type Condo/Co-op
Listing Status Sold
Purchase Type For Sale
Square Footage 1,912 sqft
Price per Sqft $202
Subdivision Stoney Beach
MLS Listing ID MDAA2025942
Sold Date 04/12/22
Style Colonial
Bedrooms 3
Full Baths 2
Half Baths 2
Condo Fees $155/mo
HOA Y/N N
Abv Grd Liv Area 1,402
Originating Board BRIGHT
Year Built 1993
Annual Tax Amount $3,008
Tax Year 2022
Property Description
Absolutely spectacular end townhome offering three bedrooms and outstanding views of the Patapsco River tucked away in the highly sought-after Stoney Beach community. Boasting sun drenched windows, a calming neutral color palette, brand new flooring and recessed lighting throughout. Prepare your favorite meals in the gourmet eat-in kitchen with brand new quartz countertops, stainless steel appliances, tile backsplash, pantry and dining area with sliding glass doors to the deck. Kick your feet up and relax in the welcoming living room with a bright bay window and space for everyone. Your private oasis awaits in the two story primary bedroom suite complete with a walk-in closet, private bathroom with soaking tub, and a marvelous loft that is perfect for lounging or a home office. Another two bedrooms with brand new plush carpeting and ceiling fans along with a full bathroom complete the upper level. The lower level features a massive family room, half bathroom and endless storage. You will love spending time on the deck with stunning water views and the backyard features a brick patio and privacy fencing. Enjoy all the amenities of Stoney Beach including a community beach, outdoor pool, boat ramp, boat yard storage, dog park, tot tennis court, and a boardwalk and walking paths along the Patapsco River and Stoney Creek.
Location
State MD
County Anne Arundel
Zoning RESIDENTIAL
Direction North
Rooms
Other Rooms Living Room, Dining Room, Primary Bedroom, Bedroom 2, Bedroom 3, Kitchen, Family Room, Foyer, Utility Room
Basement Connecting Stairway, Heated, Improved, Interior Access, Outside Entrance, Partially Finished, Poured Concrete, Rear Entrance, Space For Rooms, Sump Pump, Walkout Level, Windows, Workshop, Shelving, Full, Daylight, Full
Interior
Interior Features Breakfast Area, Built-Ins, Carpet, Ceiling Fan(s), Combination Kitchen/Dining, Dining Area, Floor Plan - Open, Kitchen - Eat-In, Kitchen - Table Space, Primary Bath(s), Recessed Lighting, Soaking Tub, Tub Shower, Upgraded Countertops, Window Treatments
Hot Water Electric
Heating Heat Pump(s), Central, Programmable Thermostat
Cooling Central A/C, Ceiling Fan(s), Heat Pump(s), Programmable Thermostat
Flooring Carpet, Ceramic Tile, Laminate Plank
Equipment Built-In Microwave, Dishwasher, Disposal, Dryer, Dryer - Electric, Dryer - Front Loading, Exhaust Fan, Icemaker, Oven/Range - Electric, Refrigerator, Stainless Steel Appliances, Washer, Water Dispenser, Water Heater
Fireplace N
Window Features Bay/Bow,Double Pane,Screens,Vinyl Clad
Appliance Built-In Microwave, Dishwasher, Disposal, Dryer, Dryer - Electric, Dryer - Front Loading, Exhaust Fan, Icemaker, Oven/Range - Electric, Refrigerator, Stainless Steel Appliances, Washer, Water Dispenser, Water Heater
Heat Source Electric
Laundry Has Laundry, Basement, Lower Floor, Dryer In Unit, Washer In Unit
Exterior
Exterior Feature Brick, Deck(s), Patio(s)
Parking On Site 2
Fence Privacy, Rear, Wood
Amenities Available Beach, Picnic Area, Pier/Dock, Boat Ramp, Pool - Outdoor, Tennis Courts, Tot Lots/Playground, Community Center, Common Grounds, Jog/Walk Path, Water/Lake Privileges
Water Access Y
Water Access Desc Private Access
View Garden/Lawn, River
Roof Type Shingle
Accessibility Other
Porch Brick, Deck(s), Patio(s)
Garage N
Building
Lot Description Corner, Landscaping, No Thru Street, Premium, Rear Yard
Story 3
Foundation Slab
Sewer Public Sewer
Water Public
Architectural Style Colonial
Level or Stories 3
Additional Building Above Grade, Below Grade
Structure Type 2 Story Ceilings,Dry Wall,High
New Construction N
Schools
Elementary Schools Solley
Middle Schools George Fox
High Schools Northeast
School District Anne Arundel County Public Schools
Others
Pets Allowed Y
HOA Fee Include Common Area Maintenance,Pier/Dock Maintenance,Pool(s),Snow Removal,Trash
Senior Community No
Tax ID 020377190079636
Ownership Condominium
Security Features Main Entrance Lock,Smoke Detector
Special Listing Condition Standard
Pets Allowed No Pet Restrictions
Read Less Info
Want to know what your home might be worth? Contact us for a FREE valuation!

Our team is ready to help you sell your home for the highest possible price ASAP

Bought with Charles W Cockrill • Coldwell Banker Realty
GET MORE INFORMATION




