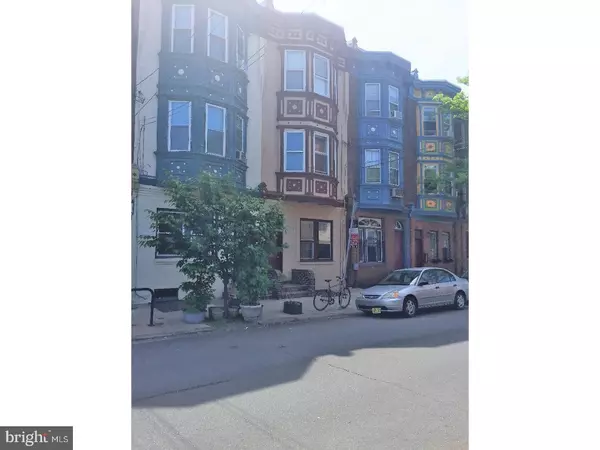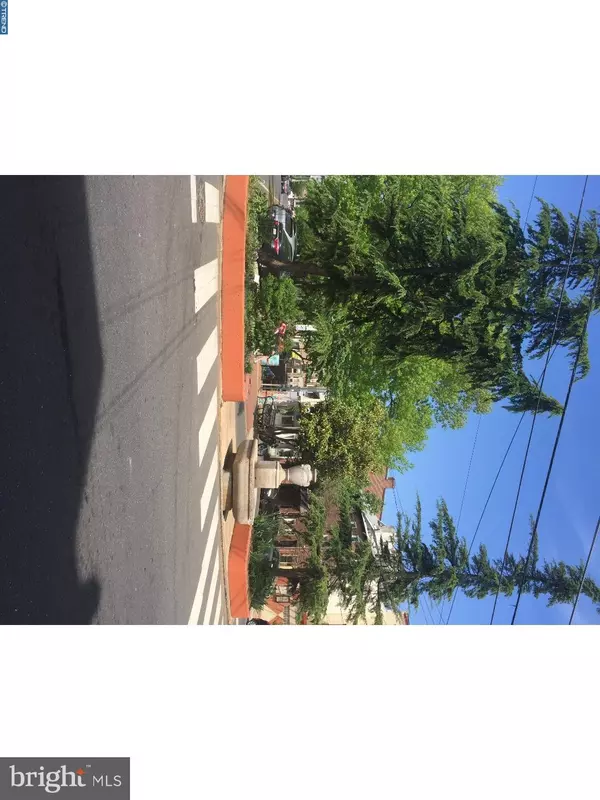For more information regarding the value of a property, please contact us for a free consultation.
Key Details
Sold Price $675,000
Property Type Multi-Family
Sub Type Interior Row/Townhouse
Listing Status Sold
Purchase Type For Sale
Square Footage 2,340 sqft
Price per Sqft $288
Subdivision Queen Village
MLS Listing ID 1000671478
Sold Date 06/15/18
Style Other
HOA Y/N N
Abv Grd Liv Area 2,340
Originating Board TREND
Year Built 1918
Annual Tax Amount $5,022
Tax Year 2018
Lot Size 960 Sqft
Acres 0.02
Lot Dimensions 15X64
Property Description
This is a Super Building. Tenants are on a Month to Month Lease with 60 day notice. Owner pays heat. Tenants pay cooking gas and electric. Water bill is $75/Month. Hall Lighting is $29/Month. Building Insurance is $1500/Year.Terrific location ? This is a bright and spacious Triplex on a great Queen Village tree lined block. All units have good storage and closet space, nice size rooms and high ceilings, some wood floors and lots of exposed brick. The 1st floor unit is a bi-level 1st and 2nd floor, 2 bedroom + den + garden and full basement with washer and dryer, this could be a super owner's unit (needs updating). The 2nd and third floor units are bright and spacious with a birds eye view from their great wrap around bay windows straight up Bainbridge Street and Bainbridge Green and to one of the last remaining Historic Granite Horse Trough + both units enjoy beautiful sunsets. The entrance to this Triplex is through a common foyer area. The 1st floor unit is a bi-level 2 bedroom + den, 2 baths, large rooms, high ceilings, good light, some wood floors, lots of exposed brick. Enter into the living room, side kitchen, hall bath, rear back bedroom with 2 windows and a sliding glass door to the garden + a winding staircase to the 2nd level which enters into a den room with a window, hall bath and a very nice rear bedroom. This is a great unit. This unit also has exclusive use of the basement which has a washer/dryer, good storage and mechanicals. Could be a super owners unit. The 2nd unit is a bright efficiency unit. There is sunshine forever from the huge wrap around bay window, 1 large room with high ceilings and 2 closets, separate kitchen with pantry and a full bath. The third floor unit ? Is likewise a lovely unit ? Enter into the living room, high ceilings, 1 bedroom + den, lots of exposed brick + another wrap around bay window, great air and light, perfectly situated looking straight up Bainbridge Street and Bainbridge Green and enjoy beautiful sunsets, large eat-in kitchen with 2 windows, washer, dryer and hall full bath, off the living room is straight stairs to the huge flat roof with great panoramic views of Center City, just waiting to be decked. Great Area, Great Neighbors, close to everything imaginable. Lots of parking around and in the Meredith School Catchment. Please watch cats on 2nd and 3rd Floor.
Location
State PA
County Philadelphia
Area 19147 (19147)
Zoning RM1
Direction West
Rooms
Other Rooms Primary Bedroom
Basement Full, Unfinished
Interior
Interior Features Ceiling Fan(s)
Hot Water Natural Gas
Heating Gas, Hot Water, Radiator
Cooling Wall Unit
Flooring Wood, Fully Carpeted
Fireplace N
Heat Source Natural Gas
Laundry Has Laundry
Exterior
Utilities Available Cable TV Available
Water Access N
Roof Type Flat
Accessibility None
Garage N
Building
Foundation Stone
Sewer Public Sewer
Water Public
Architectural Style Other
Additional Building Above Grade
New Construction N
Schools
School District The School District Of Philadelphia
Others
Tax ID 023113800
Ownership Fee Simple
Acceptable Financing Conventional
Listing Terms Conventional
Financing Conventional
Read Less Info
Want to know what your home might be worth? Contact us for a FREE valuation!

Our team is ready to help you sell your home for the highest possible price ASAP

Bought with Leon Aksman • Plumer & Associates Inc
GET MORE INFORMATION




