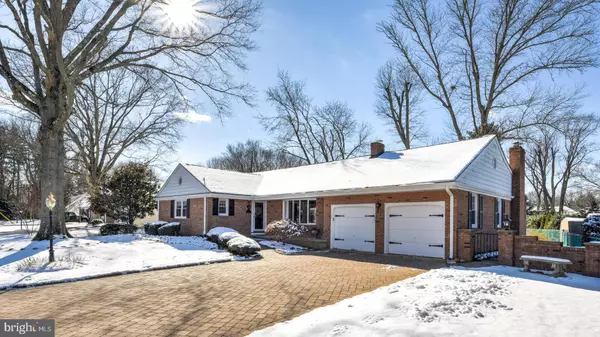For more information regarding the value of a property, please contact us for a free consultation.
Key Details
Sold Price $550,000
Property Type Single Family Home
Sub Type Detached
Listing Status Sold
Purchase Type For Sale
Square Footage 1,854 sqft
Price per Sqft $296
Subdivision Cherry Knoll
MLS Listing ID NJME2011236
Sold Date 04/01/22
Style Ranch/Rambler
Bedrooms 3
Full Baths 3
HOA Y/N N
Abv Grd Liv Area 1,854
Originating Board BRIGHT
Year Built 1956
Annual Tax Amount $11,665
Tax Year 2021
Lot Size 0.482 Acres
Acres 0.48
Lot Dimensions 100.00 x 210.00
Property Description
SET ON ONE OF THE MOST SOUGHT AFTER CUL DE SAC STREETS, THIS ALL BRICK, COMPLETELY MOVE IN READY HOME WITH A FULL BASEMENT IS TRULY A RARE FIND IN HAMILTON. A wide brick paver driveway and inviting front porch set the stage for this special home. The front door and foyer lead you to the light filled, huge Living Room with gleaming hardwood floors, an extra large Bay Window and wood burning fireplace. Proceed to the Dining Room with another large Bay Window. The Kitchen is open to both the Dining Room and to the warm, cosy Family Room with another Fireplace, beautiful builtin shelves and Wood Beams. A door from the Family Room leads to the absolutely Spectacular Sun Room that runs the width of the house and overlooks the beautifully landscaped fenced yard. This is the perfect place for entertaining, hosting large dinners, even Thanksgiving, or just spending your days taking in the sunshine and the view. There is even a fireplace that could be perfect for some inside grilling. On the other side are the Primary Bedroom with Ensuite Bathroom, two additional Bedrooms and a redone Hall Bathroom. This home also has a large Finished Basement with multi use spaces and a Full Bathroom. There is a second set of stairs from the basement to the attached two car garage. Additionally there is also a set of stairs from the garage to the attic with loads of storage. Some of the other upgrades include a New Roof (2021) with New Gutters and New Downspouts with underground drainage. Newer hot water Heater (2020). The first floor was freshly painted in 2022. Within walking distance to Sayen Gardens and close to shopping, dining, entertainment and major highways this home is truly a unique and special find!
Location
State NJ
County Mercer
Area Hamilton Twp (21103)
Zoning RES
Rooms
Other Rooms Living Room, Dining Room, Primary Bedroom, Bedroom 2, Bedroom 3, Kitchen, Family Room, Basement, Sun/Florida Room, Laundry, Utility Room, Bathroom 2, Bathroom 3, Bonus Room, Primary Bathroom
Basement Full, Fully Finished
Main Level Bedrooms 3
Interior
Interior Features Attic/House Fan, Carpet, Central Vacuum, Exposed Beams, Kitchen - Eat-In, Primary Bath(s), Skylight(s), Wood Floors, Ceiling Fan(s)
Hot Water Electric
Heating Zoned
Cooling Central A/C
Flooring Carpet, Ceramic Tile, Wood
Fireplaces Number 2
Fireplaces Type Brick
Equipment Oven - Double, Dishwasher, Dryer, Refrigerator, Washer
Fireplace Y
Window Features Bay/Bow
Appliance Oven - Double, Dishwasher, Dryer, Refrigerator, Washer
Heat Source Natural Gas
Laundry Basement
Exterior
Exterior Feature Patio(s)
Parking Features Garage Door Opener, Inside Access
Garage Spaces 2.0
Utilities Available Cable TV
Water Access N
Roof Type Shingle
Accessibility None
Porch Patio(s)
Attached Garage 2
Total Parking Spaces 2
Garage Y
Building
Story 1
Foundation Block
Sewer Public Sewer
Water Public
Architectural Style Ranch/Rambler
Level or Stories 1
Additional Building Above Grade, Below Grade
New Construction N
Schools
School District Hamilton Township
Others
Senior Community No
Tax ID 03-01724-00019
Ownership Fee Simple
SqFt Source Assessor
Special Listing Condition Standard
Read Less Info
Want to know what your home might be worth? Contact us for a FREE valuation!

Our team is ready to help you sell your home for the highest possible price ASAP

Bought with Tiffanie Hawley • Keller Williams Premier
GET MORE INFORMATION




