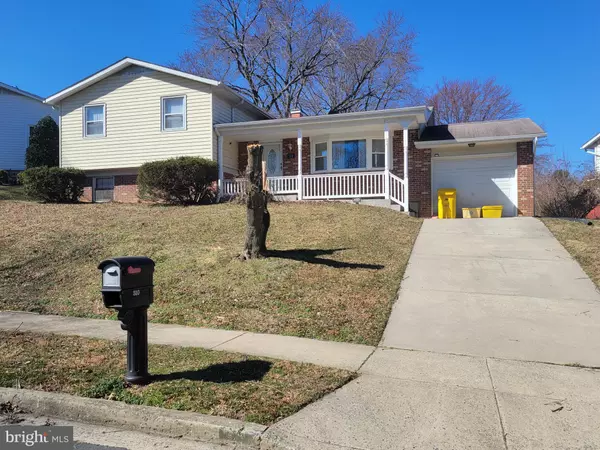For more information regarding the value of a property, please contact us for a free consultation.
Key Details
Sold Price $425,000
Property Type Single Family Home
Sub Type Detached
Listing Status Sold
Purchase Type For Sale
Square Footage 2,059 sqft
Price per Sqft $206
Subdivision Maple Ridge
MLS Listing ID MDAA2025672
Sold Date 03/30/22
Style Split Level
Bedrooms 5
Full Baths 2
Half Baths 1
HOA Y/N N
Abv Grd Liv Area 2,059
Originating Board BRIGHT
Year Built 1966
Annual Tax Amount $3,741
Tax Year 2021
Lot Size 8,750 Sqft
Acres 0.2
Property Description
Great detached single-family home located in the Maple Ridge subdivision of Odenton. Relax on your front porch! 5 bedrooms and 2.5 baths. 3 levels of living. Main level w/Large living room, dining room & kitchen. Upper level with 4 bedrooms & 2 full baths. Master suite w/private bath & walk in closet. Basement w/large family room, 1/2 bath & storage/laundry rooms. New hot water heater. 1 car garage & off-street parking. Nice backyard for entertaining/activities. No Hoa. Just minutes to shopping centers/major traffic routes/Fort Meade/NSA/MARC train station. Whole house emergency gas generator. Offers due by Saturday March 5th at 6pm
Location
State MD
County Anne Arundel
Zoning R5
Rooms
Basement Full
Interior
Hot Water Natural Gas
Heating Central
Cooling Central A/C
Heat Source Natural Gas
Exterior
Parking Features Garage - Front Entry
Garage Spaces 1.0
Water Access N
Accessibility None
Attached Garage 1
Total Parking Spaces 1
Garage Y
Building
Story 3
Foundation Other
Sewer Public Sewer
Water Public
Architectural Style Split Level
Level or Stories 3
Additional Building Above Grade, Below Grade
New Construction N
Schools
School District Anne Arundel County Public Schools
Others
Senior Community No
Tax ID 020446500731750
Ownership Fee Simple
SqFt Source Assessor
Special Listing Condition Standard
Read Less Info
Want to know what your home might be worth? Contact us for a FREE valuation!

Our team is ready to help you sell your home for the highest possible price ASAP

Bought with Jessica L Young-Stewart • RE/MAX Executive
GET MORE INFORMATION



