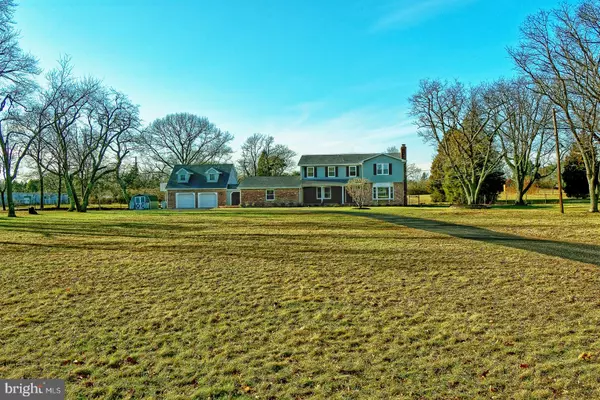For more information regarding the value of a property, please contact us for a free consultation.
Key Details
Sold Price $531,000
Property Type Single Family Home
Sub Type Detached
Listing Status Sold
Purchase Type For Sale
Square Footage 4,075 sqft
Price per Sqft $130
Subdivision None Available
MLS Listing ID NJCB2004766
Sold Date 03/31/22
Style Traditional
Bedrooms 4
Full Baths 3
HOA Y/N N
Abv Grd Liv Area 4,075
Originating Board BRIGHT
Year Built 1980
Annual Tax Amount $7,764
Tax Year 2021
Lot Size 6.350 Acres
Acres 6.35
Lot Dimensions 449.00 x 713.00 - Irregular Shape
Property Description
When only the finest will do.... This is an impressively built custom estate boasting over 4000 square feet of luxurious living. Its been freshly renovated and consists of 4 Bedrooms, 3 Baths, an oversized 2 Car Garage and an In-law Suite above the garage that is complete with all separate utilities. Its situated on over 6 sprawling acres of professionally landscaped grounds. The pride of ownership and attention to detail throughout this home is truly exceptional. The exterior features an exquisite Brick Facade and freshly painted siding. A new Architectural Roof and Energy Efficient Windows have been installed to provide for the utmost protection from the elements. The new state of the art Heating and Hot Water system along with the Central Air units will provide peace of mind as well as energy savings. Two zones ensure comfort on each level. As you arrive and enter the grand Asphalt Driveway, you can stroll along the stylish detailed Brick Walkway leading to the Front Sitting Porch which is enhanced with a brick landing, cedar siding, custom arched fascia and detailed columns. Once you enter the home, youre greeted by the natural slate Foyer along with the finished elegance of the custom patterned wainscoting, chair rail, crown moulding, and the grandiose Oak Staircase leading to the open Second Floor Hallway. The first level consists of a Personal Home Office with a stunning brick wall, double full wall closets and new carpeting. A conveniently located Full Bathroom is complete with a shower, upgraded glass door, ceramic tile floor, custom vanity and a granite countertop. Across the foyer leads to the Sunken Living Room where you can enjoy a warm and tranquil fire from the Wood Burning Brick Fireplace which is ornately detailed with a high-end custom wooden mantle and surround, its plushly finished with crown molding and new carpeting. A vast oriel bay window provides plenty of sunlight. Step up through the glass paned double french doors into the stately Formal Dining Room offering glistening hardwood floors. Admire the silky sheen finished wainscoting, chair rail and crown molding that encompass the room. Youll be proud to entertain in the Gourmet Kitchen offering rich Custom Cherry Cabinetry, stylish Granite Countertops, updated Stainless Steel Appliances and ceramic tile floors. It also features a large center island, perfect for gathering, a spacious pantry, and a casual dining area with double glass doors leading to the multi level deck outside. If that wasnt enough there is a magnificent and spacious Great Room splendidly finished with an elegantly appointed full tile dry bar, sun kissed gleaming hardwood floors, numerous custom built-ins with shelving, recessed lighting, multiple double glass doors allowing for a substantial amount of natural light to pour in any time of year or enjoy cross breezes in the warmer months, leading to a two tier artistically detailed brick side patio and breezeway. Its a true entertainment haven. On the Second Level you will find glistening hardwood floors throughout the hallway and a conveniently located Second Floor Laundry with custom built shelving. Full Hall Bath with a custom vanity and a granite countertop, 3 Spacious Bedrooms offering ample closet space and new carpeting. The palatial Master Suite features double walk in closets and a full en-suite Master Bath complete with a custom vanity and granite countertop. The Full Basement provides endless possibilities, its heated and partially finished with an installed sump pump and includes a completely separate stairway entrance. The back yard was creatively planned with an expansive multi-level deck and cleverly designed brick knee walls overlooking the boundless park-like rear grounds. This is an incredibly unique opportunity to make owning your own custom home a reality.
Location
State NJ
County Cumberland
Area Vineland City (20614)
Zoning R-5
Rooms
Basement Full, Partially Finished, Interior Access, Walkout Stairs, Side Entrance, Sump Pump
Main Level Bedrooms 4
Interior
Interior Features Attic, Bar, Built-Ins, Carpet, Ceiling Fan(s), Chair Railings, Crown Moldings, Dining Area, Formal/Separate Dining Room, Kitchen - Island, Pantry, Recessed Lighting, Sprinkler System, Stall Shower, Tub Shower, Upgraded Countertops, Wainscotting, Walk-in Closet(s), Wet/Dry Bar, Wood Floors
Hot Water Oil
Heating Forced Air, Zoned, Programmable Thermostat
Cooling Central A/C, Zoned
Flooring Carpet, Ceramic Tile, Slate, Hardwood
Fireplaces Number 1
Fireplaces Type Brick, Mantel(s), Wood
Equipment Built-In Microwave, Dishwasher, Oven/Range - Electric
Fireplace Y
Window Features Bay/Bow,Double Hung,Double Pane,Energy Efficient,Screens,Insulated
Appliance Built-In Microwave, Dishwasher, Oven/Range - Electric
Heat Source Electric, Oil
Laundry Upper Floor
Exterior
Exterior Feature Balcony, Breezeway, Brick, Deck(s), Patio(s)
Parking Features Garage - Front Entry
Garage Spaces 2.0
Water Access N
Roof Type Shingle
Accessibility None
Porch Balcony, Breezeway, Brick, Deck(s), Patio(s)
Attached Garage 2
Total Parking Spaces 2
Garage Y
Building
Story 2
Foundation Block
Sewer On Site Septic
Water Public
Architectural Style Traditional
Level or Stories 2
Additional Building Above Grade, Below Grade
New Construction N
Schools
School District City Of Vineland Board Of Education
Others
Senior Community No
Tax ID 14-07110-00028
Ownership Fee Simple
SqFt Source Estimated
Special Listing Condition Standard
Read Less Info
Want to know what your home might be worth? Contact us for a FREE valuation!

Our team is ready to help you sell your home for the highest possible price ASAP

Bought with Susanna Philippoussis • BHHS Fox & Roach-Vineland
GET MORE INFORMATION




