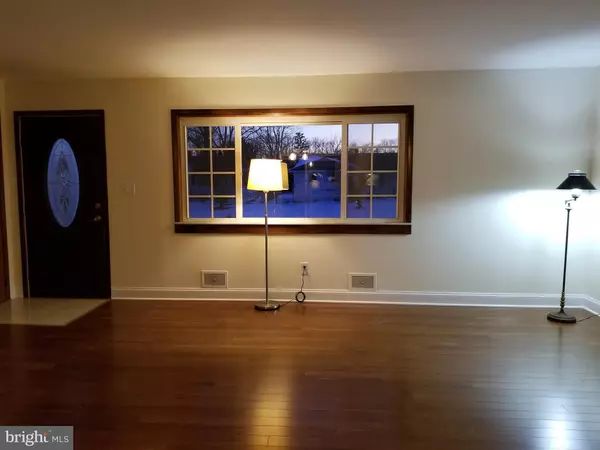For more information regarding the value of a property, please contact us for a free consultation.
Key Details
Sold Price $315,000
Property Type Single Family Home
Sub Type Detached
Listing Status Sold
Purchase Type For Sale
Square Footage 1,166 sqft
Price per Sqft $270
Subdivision Sherbrooke Manor
MLS Listing ID NJME2009908
Sold Date 03/31/22
Style Ranch/Rambler
Bedrooms 3
Full Baths 1
HOA Y/N N
Abv Grd Liv Area 1,166
Originating Board BRIGHT
Year Built 1957
Annual Tax Amount $6,467
Tax Year 2021
Lot Size 7,500 Sqft
Acres 0.17
Lot Dimensions 60.00 x 125.00
Property Description
Don't miss out on this amazing ranch home that has been well maintained! It reflects many new and updated features that speak "comfort plus"! It offers 3 BR's and a Bath that has recently been updated with a porcelain tub surrounded by breathtaking 12" x 24" ceramic tile, energy efficient exhaust ceiling fan (lighted), ceramic floor tile, newer vanity with new light fixture, along with an energy efficient window recently installed. Freshly painted throughout, with Bamboo hardwood flooring in all three bedrooms and living room, striking new vinyl flooring in the kitchen and dining room. Kitchen provides two new ceiling light fixtures, new LG Stainless Steel Range with new Stainless Steel Range Hood, new energy efficient LG Stainless Steel Refrigerator and is equipped with a dishwasher. Attic has easy access with pulldown stairs and attic exhaust fan. A full basement that provides great potential for extra space to be enjoyed by all includes the laundry area with a washer and dryer. New energy efficient Mahogany front door with newer storm door. Sliding glass doors lead to the backyard covered patio from the dining room. Backyard includes fencing, a shed to house a lawn mower and for other storage needs. This home is just a few minutes from The College of New Jersey, Rider University, I-295 and Route 1.
Location
State NJ
County Mercer
Area Ewing Twp (21102)
Zoning R-2
Rooms
Other Rooms Living Room, Dining Room, Bedroom 2, Bedroom 3, Kitchen, Basement, Bedroom 1
Basement Connecting Stairway, Full, Windows
Main Level Bedrooms 3
Interior
Interior Features Attic, Attic/House Fan, Combination Kitchen/Dining
Hot Water Natural Gas
Heating Forced Air
Cooling Central A/C
Flooring Bamboo, Ceramic Tile, Luxury Vinyl Plank
Equipment Dishwasher, Dryer - Gas, Exhaust Fan, Oven - Self Cleaning, Icemaker, Oven/Range - Gas, Oven - Single, Refrigerator, Stove, Washer, Water Heater
Furnishings No
Fireplace N
Appliance Dishwasher, Dryer - Gas, Exhaust Fan, Oven - Self Cleaning, Icemaker, Oven/Range - Gas, Oven - Single, Refrigerator, Stove, Washer, Water Heater
Heat Source Natural Gas
Laundry Basement
Exterior
Exterior Feature Patio(s)
Garage Spaces 6.0
Fence Chain Link
Utilities Available Cable TV, Electric Available, Natural Gas Available, Water Available, Sewer Available
Water Access N
Roof Type Pitched,Shingle
Accessibility None
Porch Patio(s)
Total Parking Spaces 6
Garage N
Building
Story 1
Foundation Block
Sewer Public Sewer
Water Public
Architectural Style Ranch/Rambler
Level or Stories 1
Additional Building Above Grade, Below Grade
Structure Type Dry Wall
New Construction N
Schools
Elementary Schools Lore
Middle Schools Fisher
High Schools Ewing
School District Ewing Township Public Schools
Others
Senior Community No
Tax ID 02-00105 05-00017
Ownership Fee Simple
SqFt Source Assessor
Security Features Carbon Monoxide Detector(s)
Acceptable Financing Cash, FHA, Conventional
Horse Property N
Listing Terms Cash, FHA, Conventional
Financing Cash,FHA,Conventional
Special Listing Condition Standard
Read Less Info
Want to know what your home might be worth? Contact us for a FREE valuation!

Our team is ready to help you sell your home for the highest possible price ASAP

Bought with Patricia Hogan • Keller Williams Premier
GET MORE INFORMATION




