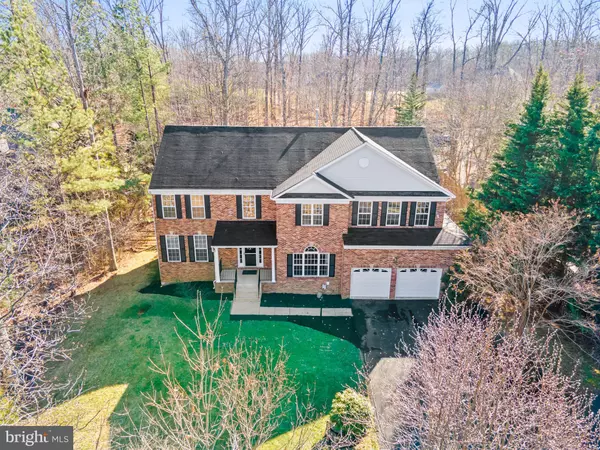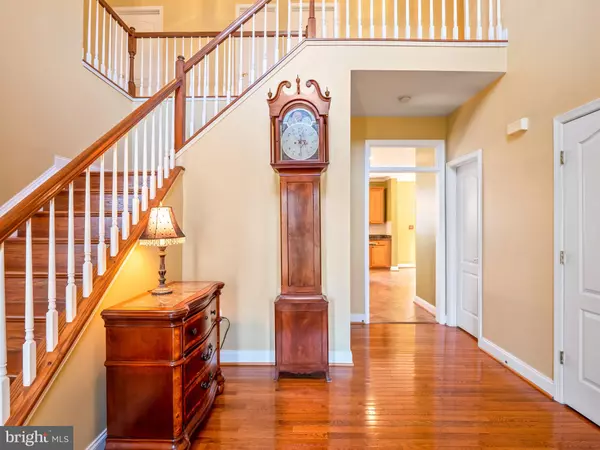For more information regarding the value of a property, please contact us for a free consultation.
Key Details
Sold Price $1,250,900
Property Type Single Family Home
Sub Type Detached
Listing Status Sold
Purchase Type For Sale
Square Footage 4,275 sqft
Price per Sqft $292
Subdivision Lewis Park
MLS Listing ID VAFX2051546
Sold Date 03/24/22
Style Colonial
Bedrooms 4
Full Baths 3
Half Baths 1
HOA Y/N N
Abv Grd Liv Area 2,850
Originating Board BRIGHT
Year Built 2001
Annual Tax Amount $8,973
Tax Year 2021
Lot Size 1.065 Acres
Acres 1.07
Property Description
Prime location, privacy, and elegance. Colonial brick front home tucked away on a quiet cul-de-sac on more than an acre lot! Enter into a high-and-wide 2-story foyer. Access your office which presents you with sunlight from the large Palladian window overlooking a wooded front yard. The oversized kitchen offers a new enlarged island, new appliances and an open concept. From the large separate eating area, access the deck and enjoy the never ending backyard. Your 2-story family room includes bump-out windows, welcoming more sunlight and has a floor to ceiling stone gas fireplace. The spacious dining room has 2 bay windows with beautiful chair railing, a decorative recessed ceiling, and hardwood floors throughout. Your large mudroom takes you directly into your expansive garage that has unique "his" (9 foot) and "her" (8 foot) garage doors. You have 2 staircases that take you upstairs to the extremely wide hallway. The large owner's ensuite has multiple windows with wooded views and includes separate "his and her walk-in closets. The lower level is fully finished with an exuberant amount of entertainment space, and a NL 5th bedroom and a full bathroom. And you will never worry about closet space again, as this home has 9 walk-in closets, 2 large coat closets, and a wall-to-wall closet in one upstairs bedroom! Take about 4 steps to walk up to your large, flat, private backyard. Located close to Route 66, Braddock Road, Fair Lakes and Fair Oaks shopping and dining, golf courses and so much more. This home will not last!!
Location
State VA
County Fairfax
Zoning 030
Rooms
Basement Full, Fully Finished, Outside Entrance, Walkout Stairs
Interior
Interior Features Breakfast Area, Carpet, Ceiling Fan(s), Chair Railings, Crown Moldings, Family Room Off Kitchen, Floor Plan - Traditional, Formal/Separate Dining Room, Kitchen - Eat-In, Kitchen - Island, Kitchen - Table Space, Pantry, Primary Bath(s), Recessed Lighting, Soaking Tub, Upgraded Countertops, Wainscotting, Walk-in Closet(s), Window Treatments, Wood Floors
Hot Water Propane
Heating Forced Air
Cooling Central A/C, Ceiling Fan(s)
Fireplaces Number 1
Equipment Built-In Microwave, Dishwasher, Disposal, Dryer, Exhaust Fan, Humidifier, Icemaker, Refrigerator, Stainless Steel Appliances, Washer
Fireplace Y
Appliance Built-In Microwave, Dishwasher, Disposal, Dryer, Exhaust Fan, Humidifier, Icemaker, Refrigerator, Stainless Steel Appliances, Washer
Heat Source Propane - Leased
Exterior
Exterior Feature Deck(s), Patio(s)
Parking Features Garage Door Opener
Garage Spaces 2.0
Water Access N
Accessibility None
Porch Deck(s), Patio(s)
Attached Garage 2
Total Parking Spaces 2
Garage Y
Building
Story 3
Foundation Concrete Perimeter
Sewer Public Sewer
Water Public
Architectural Style Colonial
Level or Stories 3
Additional Building Above Grade, Below Grade
New Construction N
Schools
School District Fairfax County Public Schools
Others
Senior Community No
Tax ID 0664 05 0040
Ownership Fee Simple
SqFt Source Assessor
Security Features Electric Alarm
Special Listing Condition Standard
Read Less Info
Want to know what your home might be worth? Contact us for a FREE valuation!

Our team is ready to help you sell your home for the highest possible price ASAP

Bought with Kulvinder K Saund • Kinder-Realty
GET MORE INFORMATION




