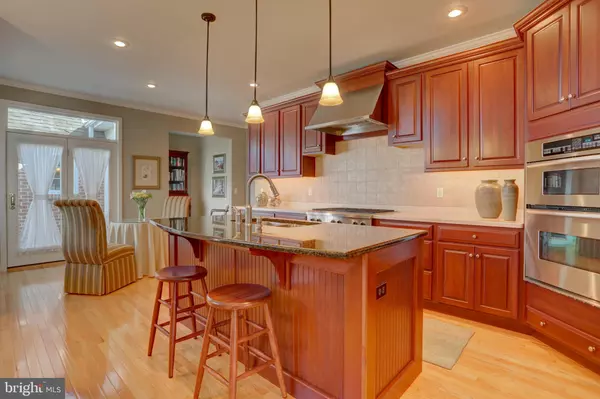For more information regarding the value of a property, please contact us for a free consultation.
Key Details
Sold Price $429,900
Property Type Single Family Home
Sub Type Twin/Semi-Detached
Listing Status Sold
Purchase Type For Sale
Square Footage 3,271 sqft
Price per Sqft $131
Subdivision Veranda
MLS Listing ID 1000341358
Sold Date 06/15/18
Style Other
Bedrooms 3
Full Baths 2
Half Baths 1
HOA Fees $165/mo
HOA Y/N Y
Abv Grd Liv Area 2,460
Originating Board BRIGHT
Year Built 2005
Tax Year 2018
Lot Size 4,356 Sqft
Acres 0.1
Property Description
Located in the peaceful community of Veranda, this Camden style two-story carriage home is more than meets the eye. Featuring a first-floor master bedroom, this property offers convenient living with its open floor plan. The master bath includes a soaking tub, walk-in shower, double sink vanity, and a spacious walk-in closet. Capturing the essence of the main floor is a vaulted two story great room highlighted by a warm fireplace and large windows for natural lighting. A beautiful kitchen, breakfast area, and studio add to make a spectacular first floor. Upstairs, you ll find two additional bedrooms, a full bath, and an overlook into the great room. In addition, the finished basement includes a private home office, an open family room ideal for year-round activities, and a separate storage/workshop area. Situated behind the home is an attached two-car garage and a secluded stone patio, perfect for get-togethers. Totaling over 3,200 square feet of living space, this is a property that you ll need to see for yourself!
Location
State PA
County Lancaster
Area East Hempfield Twp (10529)
Zoning RESIDENTIAL
Rooms
Other Rooms Primary Bedroom, Bedroom 2, Bedroom 3, Kitchen, Family Room, Great Room, Laundry, Other, Office, Bathroom 2, Primary Bathroom
Basement Fully Finished
Main Level Bedrooms 1
Interior
Heating Baseboard, Forced Air
Cooling Central A/C
Fireplaces Number 1
Fireplaces Type Gas/Propane
Fireplace Y
Heat Source Natural Gas
Laundry Main Floor
Exterior
Parking Features Garage - Rear Entry
Garage Spaces 2.0
Water Access N
Accessibility Other
Attached Garage 2
Total Parking Spaces 2
Garage Y
Building
Story 3
Sewer Public Sewer
Water Public
Architectural Style Other
Level or Stories 2
Additional Building Above Grade, Below Grade
New Construction N
Schools
Elementary Schools Centerville
High Schools Hempfield
School District Hempfield
Others
HOA Fee Include Snow Removal,Lawn Maintenance,Other
Tax ID 290-75240-0-0000
Ownership Fee Simple
SqFt Source Estimated
Acceptable Financing Cash, Conventional
Listing Terms Cash, Conventional
Financing Cash,Conventional
Special Listing Condition Standard
Read Less Info
Want to know what your home might be worth? Contact us for a FREE valuation!

Our team is ready to help you sell your home for the highest possible price ASAP

Bought with Gilbert B Lyons Jr • RE/MAX Pinnacle
GET MORE INFORMATION




