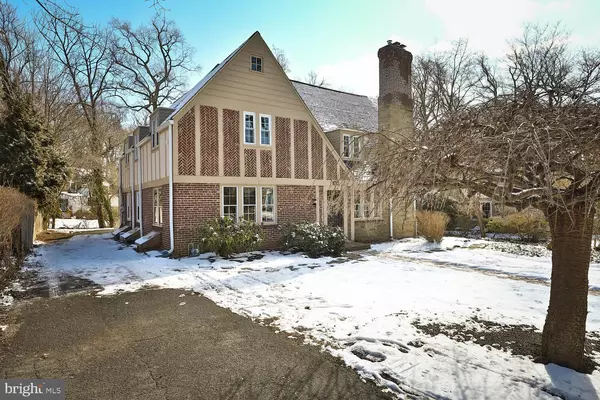For more information regarding the value of a property, please contact us for a free consultation.
Key Details
Sold Price $520,000
Property Type Single Family Home
Sub Type Detached
Listing Status Sold
Purchase Type For Sale
Square Footage 4,187 sqft
Price per Sqft $124
Subdivision Elkins Park
MLS Listing ID PAMC2027302
Sold Date 03/21/22
Style Tudor
Bedrooms 5
Full Baths 2
Half Baths 1
HOA Y/N N
Abv Grd Liv Area 4,187
Originating Board BRIGHT
Year Built 1938
Annual Tax Amount $15,702
Tax Year 2021
Lot Size 10,850 Sqft
Acres 0.25
Lot Dimensions 70.00 x 0.00
Property Description
Welcome home to this C 1938 Classic stone and brick Tudor in Elkins Park.
The flow of the first floor is perfect for entertaining: Off the entrance hall is a large living room with a gas fireplace (newly lined) and French doors to a lovely covered brick patio overlooking the backyard. A large dining room, and an expanded renovated kitchen creates the hub of the home. A powder room and doors to a spacious 2 car garage and the rear yard are accessible from the kitchen or the main hall. There are 7 rooms on the second floor, including 4 large bedrooms (the main bedroom has its own bath and a sitting room/dressing room/reading room... you pick), a laundry room, and a bonus room in the rear of the second floor all add versatility to your use. This architect-designed Tudor is close to all that Elkins Park has to offer: restaurants, public transportation, shopping, libraries, top-rated medical facilities, top-rated educational institutions, parks, and trails for biking and hiking. Many capital improvements include a newer roof, many replacement windows, newer heater, tankless fast recovery water heater, renovated large kitchen, the main bath renovated, powder room renovated, exterior carpentry and painting, both chimney flues relined and more!
Location
State PA
County Montgomery
Area Cheltenham Twp (10631)
Zoning R4
Rooms
Other Rooms Living Room, Dining Room, Primary Bedroom, Bedroom 2, Bedroom 3, Bedroom 4, Bedroom 5, Kitchen, Bedroom 1, Attic
Basement Full
Interior
Interior Features Skylight(s), Dining Area, Attic, Attic/House Fan, Built-Ins, Kitchen - Gourmet, Kitchen - Island, Kitchen - Table Space, Recessed Lighting, Wainscotting, Wood Floors
Hot Water Natural Gas
Heating Hot Water, Radiator
Cooling Central A/C
Flooring Wood
Fireplaces Number 1
Fireplaces Type Gas/Propane
Equipment Built-In Range, Oven - Self Cleaning, Dishwasher, Trash Compactor, Dryer, Refrigerator, Washer, Water Heater - Tankless
Furnishings No
Fireplace Y
Window Features Double Hung,Energy Efficient,Replacement,Skylights
Appliance Built-In Range, Oven - Self Cleaning, Dishwasher, Trash Compactor, Dryer, Refrigerator, Washer, Water Heater - Tankless
Heat Source Natural Gas
Laundry Upper Floor
Exterior
Exterior Feature Patio(s)
Parking Features Garage Door Opener
Garage Spaces 2.0
Fence Board, Decorative
Utilities Available Cable TV, Electric Available, Natural Gas Available, Phone Available, Sewer Available, Water Available
Water Access N
Roof Type Shingle
Accessibility None
Porch Patio(s)
Attached Garage 2
Total Parking Spaces 2
Garage Y
Building
Lot Description Front Yard, Level, Rear Yard, Stream/Creek, Sloping, Trees/Wooded
Story 2
Foundation Stone
Sewer Public Sewer
Water Public
Architectural Style Tudor
Level or Stories 2
Additional Building Above Grade
Structure Type Plaster Walls
New Construction N
Schools
Elementary Schools Cheltenham
High Schools Cheltenham
School District Cheltenham
Others
Pets Allowed Y
Senior Community No
Tax ID 31-00-11233-004
Ownership Fee Simple
SqFt Source Assessor
Acceptable Financing Conventional, Cash
Horse Property N
Listing Terms Conventional, Cash
Financing Conventional,Cash
Special Listing Condition Standard
Pets Allowed No Pet Restrictions
Read Less Info
Want to know what your home might be worth? Contact us for a FREE valuation!

Our team is ready to help you sell your home for the highest possible price ASAP

Bought with Amanda M Helwig • Dan Helwig Inc
GET MORE INFORMATION




