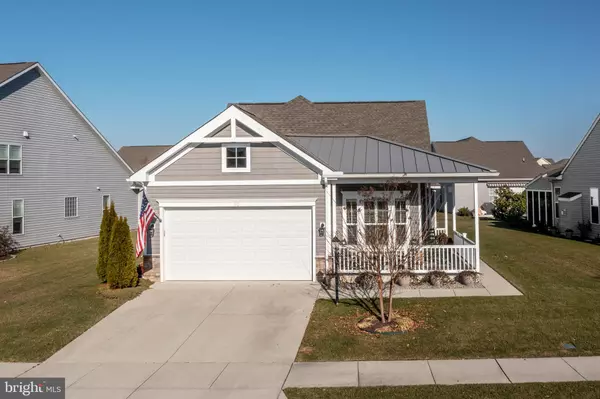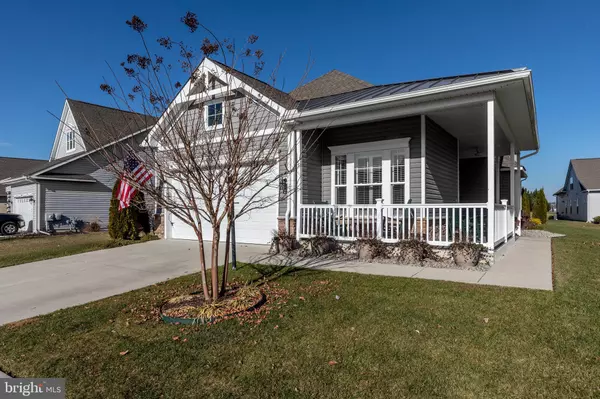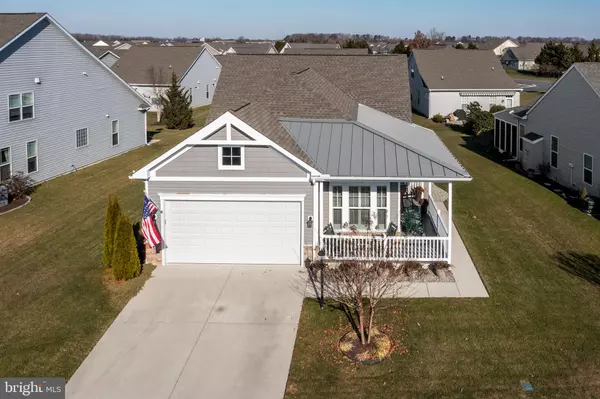For more information regarding the value of a property, please contact us for a free consultation.
Key Details
Sold Price $349,900
Property Type Single Family Home
Sub Type Detached
Listing Status Sold
Purchase Type For Sale
Square Footage 1,513 sqft
Price per Sqft $231
Subdivision Heritage Shores
MLS Listing ID DESU2011266
Sold Date 03/15/22
Style Coastal
Bedrooms 2
Full Baths 2
HOA Fees $263/mo
HOA Y/N Y
Abv Grd Liv Area 1,513
Originating Board BRIGHT
Year Built 2015
Annual Tax Amount $4,810
Tax Year 2021
Lot Size 7,841 Sqft
Acres 0.18
Lot Dimensions 77.00 x 125.00
Property Description
Looking for 1 floor living? This warm and welcoming home is perfect. Excellent curb appeal, wrap around porch and lovely landscaping, a front door with stain glass transom and side panels greets you before entering this picture perfect home. 2 Bedroom and 2 Full Bath home with 9 ceilings. Desirable open floor plan with guest Bedroom and full Bath located away from other rooms to insure your guest privacy. Spacious gourmet kitchen with oversized island, granite counters, stainless appliances, double ovens and gas cooking. The kitchen is open to Dining area and Family Room. Enjoy cold nights, warm and cozy in front of your gas fireplace in your comfortable Family Room. Beautiful hardwood floors throughout, plantation shutters, central vac. continuous hot water and Slide-Lok floors (Commercial Floor Coating) on the Garage and Front Porch floors are just a few of the upgrades. Master Bedroom has 2 walk-in closets an en-suite bath with beautiful tile, 2 sinks, large walk-in shower and pocket doors to toilet room. The 3-Season Room is lovely and quite large. Features are indoor/outdoor carpet with wood under carpet for comfort. Grill outside on your patio.
Heritage Shores is an award winning Golf Course retirement community. Amenities include a 28,000 square foot Clubhouse, Passwaters Restaurant, 1776 Tavern, Billiards Room, Woodworking Shop, Library/computer Center, Card/Game Rooms, Indoor Saltwater Pool, Outdoor Saltwater Pool. Fitness Center, Aerobics Room and Tennis and Pickle Ball Courts, just to mention a few. Sound like this is a place you would like to spend your retirement years? Come visit and see for yourself!!!!!
Location
State DE
County Sussex
Area Northwest Fork Hundred (31012)
Zoning TN
Rooms
Other Rooms Dining Room, Primary Bedroom, Bedroom 2, Kitchen, Family Room, Foyer, Laundry, Bathroom 2, Primary Bathroom
Main Level Bedrooms 2
Interior
Interior Features Air Filter System, Ceiling Fan(s), Central Vacuum, Chair Railings, Crown Moldings, Entry Level Bedroom, Family Room Off Kitchen, Floor Plan - Open, Kitchen - Eat-In, Kitchen - Gourmet, Kitchen - Island, Pantry, Recessed Lighting, Sprinkler System, Stain/Lead Glass, Wainscotting, Walk-in Closet(s), Wood Floors
Hot Water Tankless
Heating Forced Air
Cooling Central A/C
Flooring Hardwood
Fireplaces Number 1
Fireplaces Type Gas/Propane, Mantel(s)
Equipment Built-In Microwave, Central Vacuum, Cooktop, Dishwasher, Disposal, Dryer - Electric, Exhaust Fan, Water Heater - Tankless, Washer, Stainless Steel Appliances, Refrigerator, Oven - Wall, Oven - Self Cleaning, Oven - Double, Microwave
Fireplace Y
Window Features Double Pane,Energy Efficient,Screens,Transom
Appliance Built-In Microwave, Central Vacuum, Cooktop, Dishwasher, Disposal, Dryer - Electric, Exhaust Fan, Water Heater - Tankless, Washer, Stainless Steel Appliances, Refrigerator, Oven - Wall, Oven - Self Cleaning, Oven - Double, Microwave
Heat Source Natural Gas
Laundry Main Floor
Exterior
Parking Features Garage - Front Entry, Garage Door Opener, Inside Access
Garage Spaces 4.0
Amenities Available Billiard Room, Club House, Fitness Center, Game Room, Golf Club, Golf Course, Golf Course Membership Available, Jog/Walk Path, Library, Meeting Room, Party Room, Pool - Indoor, Pool - Outdoor, Putting Green, Retirement Community, Tennis Courts, Other
Water Access N
Roof Type Architectural Shingle
Accessibility Level Entry - Main, No Stairs
Attached Garage 2
Total Parking Spaces 4
Garage Y
Building
Lot Description Landscaping
Story 1
Foundation Slab
Sewer Public Sewer
Water Public
Architectural Style Coastal
Level or Stories 1
Additional Building Above Grade, Below Grade
Structure Type 9'+ Ceilings
New Construction N
Schools
School District Woodbridge
Others
Pets Allowed Y
HOA Fee Include Common Area Maintenance,Management,Pool(s)
Senior Community Yes
Age Restriction 55
Tax ID 131-14.00-307.00
Ownership Fee Simple
SqFt Source Assessor
Security Features Carbon Monoxide Detector(s),Smoke Detector
Acceptable Financing Cash, Conventional, FHA, VA
Horse Property N
Listing Terms Cash, Conventional, FHA, VA
Financing Cash,Conventional,FHA,VA
Special Listing Condition Standard
Pets Allowed No Pet Restrictions
Read Less Info
Want to know what your home might be worth? Contact us for a FREE valuation!

Our team is ready to help you sell your home for the highest possible price ASAP

Bought with Carol Wick • Bryan Realty Group
GET MORE INFORMATION




