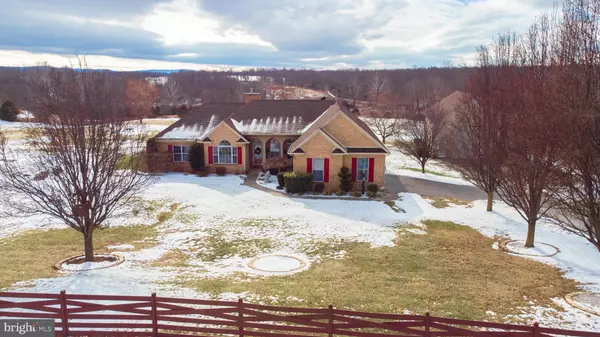For more information regarding the value of a property, please contact us for a free consultation.
Key Details
Sold Price $755,000
Property Type Single Family Home
Sub Type Detached
Listing Status Sold
Purchase Type For Sale
Square Footage 3,018 sqft
Price per Sqft $250
Subdivision Cool Spring Estates
MLS Listing ID WVJF2002162
Sold Date 03/15/22
Style Contemporary
Bedrooms 3
Full Baths 2
Half Baths 1
HOA Y/N N
Abv Grd Liv Area 3,018
Originating Board BRIGHT
Year Built 2001
Annual Tax Amount $2,713
Tax Year 2021
Lot Size 4.800 Acres
Acres 4.8
Property Description
Countryside retreat on 4.81 acres. 1-level living w/ many extras, original owner, custom built by Sam Collins. Brick rancher features 2x 6 construction w/ addtl insulation. 30x50 multi-use outbuilding. Owner has carefully maintained the property located near Rt. 340; easy access to Rt. 7 & Rt. 9. & minutes to Summit Point and the VA line near Berryville.
3 bedroom, 2.5 bath. Primary suite features sitting area, cathedral ceiling, & ensuite bathroom that includes a 10-jet tub, walk-in shower with 4 addtl shower heads. Two addtl bedrooms share a jack and jill bathroom. Family room w/ gas fireplace. Home office w/ custom cherry built-ins that were planed and built on site (a beautiful conversation piece and highly functional), crown molding, French doors.
Spacious cedar & brick sunroom off kitchen w/ vaulted ceilings and own heating/ac unit for max temp control. Hardwoods in foyer, family room, DR, office, and hallway. 3 yr old ceramic tile in den, hallway, baths, and kitchen. Bedrooms are carpet. Sunroom is carpet; concrete underneath. Kitchen features Aristocrat solid oak cabinets, crown molding & chair rail, lazy susan, Stainless Frigidaire Gallery Collection cooktop and double convection oven. Frigidaire stainless fridge.
SHOWSTOPPER 30x50 detached oversize INSULATED garage/mutli-use building (with 14 x 14 insulated garage door) can be used for motor home storage or whatever your heart desires; features washout drain to wash and shine vehicles out of the elements! Septic cleanout for camper or motor home (connects to home septic system). Vinyl siding, duct work installed for future A/C, currently has pellet stove and indoor propane radiant heat. Building also has a full bathroom and an electric water heater & overhead storage space located above the bathroom. Contains a utility sink. Built 2x6 construction with additional insulation. Lift and compressor in building are not included, but are negotiable.
Well-maintained lawn features Bradford & Bartlett pear trees that line driveway and roadside. 6-panel estate fence surrounds the property (located on a cul-de-sac w/ no through-streets). Exterior lighting includes dusk to dawn commercial LED lights on front and back of building. Addtl dusk to dawn lights at driveway entry, & at front walkway. Spotlights on each corner of home.
Fall 2018, 35-year architectural shingles on home& building. Additional features: tilt-out insulated windows in the house and attached garage & detached building (sunroom windows do not tilt), ultraviolet water treatment system, Carrier back up furnace (propane) w/ humidifier replaced Nov 2018; propane tank is buried and is seller-owned. Ceiling fans, chair rail and crown molding, plenty of storage space above the attached garage, above the 2nd bedroom, and a 5 crawl space w/ shelving units that convey. Attached garage door is wifi friendly. Security system includes all cameras and DVR that provides 30 days of recording. Entire driveway is 6 asphalt. Concrete in outbuilding is 6. 12x36 Amish Shed. Garage door clickers work the attached garage as well as detached building. Most lights in home are LED. 8 gate in backyard, propane heat in outbuilding, water heater for house, and for furnace backup. Deck is wood with vinyl railing (metal pergola w detachable canopy conveys) Well in front yard; septic in back. Water heater/house is propane; water heater building/ electric. Underground power supplied to home. Pest Control visits every 3 months.
Sq footage is approx. Pearson Smith Realty does not hold EMD. Seller will use Crawford for closing. HOA is inactive. Property backs to Cool Spring Farm which is part of Cool Spring Nature Preserve off of Lloyd Road.
Proof of prequalification sent to listing agent prior to showing approval.
Location
State WV
County Jefferson
Zoning 101
Rooms
Other Rooms Living Room, Dining Room, Primary Bedroom, Bedroom 2, Bedroom 3, Kitchen, Family Room, Den, Study, Screened Porch
Main Level Bedrooms 3
Interior
Interior Features Kitchen - Country, Dining Area, Primary Bath(s), Wood Floors
Hot Water Bottled Gas
Heating Heat Pump(s)
Cooling Central A/C
Flooring Ceramic Tile, Hardwood, Carpet
Fireplaces Number 2
Equipment Cooktop, Dishwasher, Disposal, Dryer, Oven - Wall, Refrigerator, Washer
Fireplace Y
Appliance Cooktop, Dishwasher, Disposal, Dryer, Oven - Wall, Refrigerator, Washer
Heat Source Electric
Exterior
Exterior Feature Porch(es)
Garage Garage Door Opener
Garage Spaces 2.0
Water Access N
Roof Type Asphalt
Street Surface Black Top
Accessibility None
Porch Porch(es)
Attached Garage 2
Total Parking Spaces 2
Garage Y
Building
Story 1
Foundation Crawl Space
Sewer On Site Septic
Water Well
Architectural Style Contemporary
Level or Stories 1
Additional Building Above Grade, Below Grade
Structure Type Cathedral Ceilings,Tray Ceilings,Other,Vaulted Ceilings,Dry Wall
New Construction N
Schools
School District Jefferson County Schools
Others
Senior Community No
Tax ID 06 14001200130000
Ownership Fee Simple
SqFt Source Assessor
Security Features Exterior Cameras
Acceptable Financing Cash, Conventional, FHA, USDA, VA
Listing Terms Cash, Conventional, FHA, USDA, VA
Financing Cash,Conventional,FHA,USDA,VA
Special Listing Condition Standard
Read Less Info
Want to know what your home might be worth? Contact us for a FREE valuation!

Our team is ready to help you sell your home for the highest possible price ASAP

Bought with Holly Michelle Wilson • 4 State Real Estate LLC
GET MORE INFORMATION




