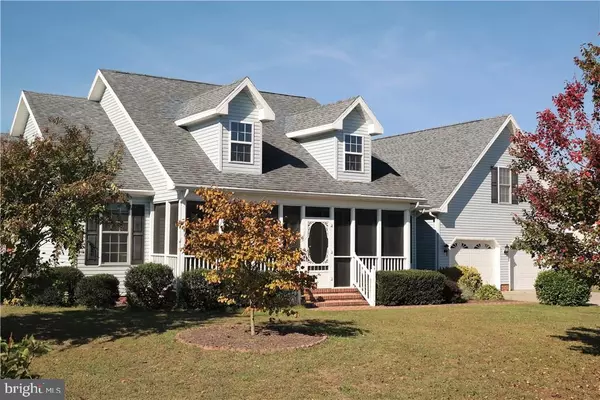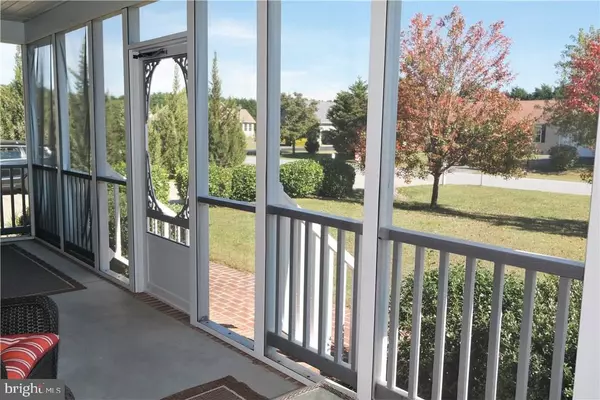For more information regarding the value of a property, please contact us for a free consultation.
Key Details
Sold Price $279,000
Property Type Single Family Home
Sub Type Detached
Listing Status Sold
Purchase Type For Sale
Square Footage 2,850 sqft
Price per Sqft $97
Subdivision Hunters Mill Estates
MLS Listing ID 1001011070
Sold Date 12/17/15
Style Colonial
Bedrooms 3
Full Baths 2
Half Baths 1
HOA Fees $12/ann
HOA Y/N Y
Abv Grd Liv Area 2,850
Originating Board SCAOR
Year Built 2004
Lot Size 0.600 Acres
Acres 0.6
Lot Dimensions 120 x 200
Property Description
Custom Ranch home includes many recent updates with 2850 square feet of excellence and complete first floor living. Enjoy the formal dining and formal living rooms with newly installed hickory flooring. Other special features include open floor plan and cathedral ceilings in the family room and eat-in kitchen with all new appliances and flooring, new Trane heat pumps with WiFi thermostats, updated bathrooms, and new lighting throughout. The landscaped corner lot offers ample outdoor living with a relaxing front screened porch, fenced rear yard with a screened gazebo and a sunny expansive deck with built-in seating. Quiet community living just 9 miles to Historic Lewes and 11 miles from Rehoboth Avenue.
Location
State DE
County Sussex
Area Broadkill Hundred (31003)
Rooms
Other Rooms Living Room, Dining Room, Primary Bedroom, Kitchen, Family Room, Other, Additional Bedroom
Interior
Interior Features Attic, Breakfast Area, Kitchen - Eat-In, Combination Kitchen/Living, Entry Level Bedroom, Ceiling Fan(s)
Hot Water Electric
Heating Heat Pump(s)
Cooling Central A/C, Heat Pump(s), Zoned
Flooring Carpet, Hardwood, Vinyl
Equipment Dishwasher, Dryer - Electric, Exhaust Fan, Icemaker, Refrigerator, Microwave, Oven/Range - Electric, Washer, Water Heater
Furnishings No
Fireplace N
Window Features Insulated,Screens
Appliance Dishwasher, Dryer - Electric, Exhaust Fan, Icemaker, Refrigerator, Microwave, Oven/Range - Electric, Washer, Water Heater
Exterior
Exterior Feature Deck(s), Patio(s), Porch(es), Screened
Garage Garage Door Opener
Fence Partially
Water Access N
Roof Type Architectural Shingle
Porch Deck(s), Patio(s), Porch(es), Screened
Garage Y
Building
Lot Description Cleared, Landscaping
Story 2
Foundation Block, Crawl Space
Sewer Gravity Sept Fld
Water Public
Architectural Style Colonial
Level or Stories 2
Additional Building Above Grade
Structure Type Vaulted Ceilings
New Construction N
Schools
School District Cape Henlopen
Others
Tax ID 235-30.00-279.00
Ownership Fee Simple
SqFt Source Estimated
Acceptable Financing Cash, Conventional
Listing Terms Cash, Conventional
Financing Cash,Conventional
Read Less Info
Want to know what your home might be worth? Contact us for a FREE valuation!

Our team is ready to help you sell your home for the highest possible price ASAP

Bought with RHONDA LERNER • Long & Foster Real Estate, Inc.
GET MORE INFORMATION




