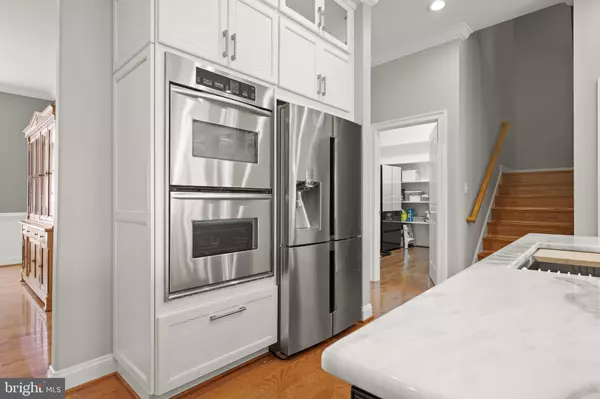For more information regarding the value of a property, please contact us for a free consultation.
Key Details
Sold Price $1,700,000
Property Type Single Family Home
Sub Type Detached
Listing Status Sold
Purchase Type For Sale
Square Footage 6,182 sqft
Price per Sqft $274
Subdivision None Available
MLS Listing ID VAFX2043936
Sold Date 02/28/22
Style Colonial
Bedrooms 6
Full Baths 5
Half Baths 2
HOA Y/N N
Abv Grd Liv Area 5,238
Originating Board BRIGHT
Year Built 2006
Annual Tax Amount $14,596
Tax Year 2021
Lot Size 5.000 Acres
Acres 5.0
Property Description
Spectacular private estate on 5 acres backing to forest. 6 BEDROOMS, 5+2 BATHROOMS TOTAL. Master bedroom on Main Level. Custom home w/ 4-car garage & Public sewer and water.. House feature is filled with upgrades and designer finishes and offers over 6,200 square feet of living space on 3 finished levels and a peaceful residential setting. 4-car side-loading garage with both side garage doors. Circular driveway with plenty of parking areas.
The interior was inspired for the love of colonial as represented in the extensive wood moldings throughout the entire house, built-ins, hardwood floors galore and the 2 fireplaces, gas and wood burning. 2 level deck overlooking forest.
Quartzite kitchen island and counters, 2 marble islands. 2 Dishwashers. 2 Sinks. Pull out coffee bar. Upscale cabinets up to the ceiling. Main level Master updated bathroom with Jacuzzi tub, separate shower, heated floor & heated towel rack.
The upper level has 3 bedrooms and 3 bathrooms. The lower level was especially designed with all hardwood flooring, huge Home Theater, hobby room, a gas fireplace and a custom bar. Automated sprinkler system. Invisible Fence. NEW HVAC(2021), No HOA. W/D on upstairs convey(not on Main Level). Too much to list all updates.
Location
State VA
County Fairfax
Zoning 030
Rooms
Basement Fully Finished, Walkout Level
Main Level Bedrooms 1
Interior
Hot Water Electric
Heating Heat Pump(s)
Cooling Central A/C
Fireplaces Number 2
Heat Source Electric
Exterior
Parking Features Garage - Side Entry, Garage Door Opener, Oversized
Garage Spaces 4.0
Water Access N
Accessibility None
Attached Garage 4
Total Parking Spaces 4
Garage Y
Building
Story 3
Foundation Brick/Mortar
Sewer Public Sewer
Water Public
Architectural Style Colonial
Level or Stories 3
Additional Building Above Grade, Below Grade
New Construction N
Schools
Elementary Schools Centreville
Middle Schools Liberty
High Schools Centreville
School District Fairfax County Public Schools
Others
Senior Community No
Tax ID 0742 02 0006
Ownership Fee Simple
SqFt Source Assessor
Special Listing Condition Standard
Read Less Info
Want to know what your home might be worth? Contact us for a FREE valuation!

Our team is ready to help you sell your home for the highest possible price ASAP

Bought with Naiyimai Abuduwaili • Keller Williams Realty
GET MORE INFORMATION




