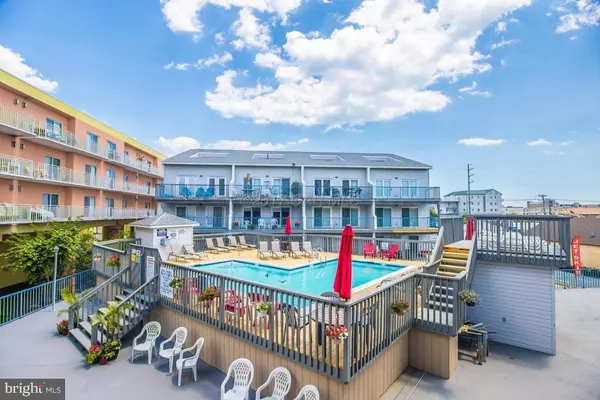For more information regarding the value of a property, please contact us for a free consultation.
Key Details
Sold Price $252,000
Property Type Condo
Sub Type Condo/Co-op
Listing Status Sold
Purchase Type For Sale
Square Footage 1,833 sqft
Price per Sqft $137
Subdivision None Available
MLS Listing ID 1000520628
Sold Date 05/03/18
Style Unit/Flat
Bedrooms 3
Full Baths 3
Condo Fees $5,216/ann
HOA Y/N N
Abv Grd Liv Area 1,833
Originating Board CAR
Year Built 1985
Property Sub-Type Condo/Co-op
Property Description
You won't find a condo this BIG at this price anywhere in OC! At 1833 sq. ft., hands down the best buy in OC! 3bed. 3 bath, 2 level, condo. Centrally located near popular Bayfront restaurants. 1st floor consists of 2 Bedrooms, +2 FULL baths, large kitchen, walk-in laundry room and large living area leading to a large balcony offering a pool and bay view. The 2nd floor consists of a open space bedroom/family room and FULL bath (currently set-up as a family room with two pull out sofas). Off the large upstairs bedroom is a really cool little nook set-up as an extra sleeping area. 2nd walk-out balcony offers enough room for several seating areas, AND offers a BAY VIEW! Conveys FULLY FURNISHED with only a few exclusions. Building offers a great location, outdoor pool, crosswalk to the be
Location
State MD
County Worcester
Area Bayside Interior (83)
Direction West
Rooms
Basement None
Interior
Interior Features Entry Level Bedroom, Ceiling Fan(s), WhirlPool/HotTub, Window Treatments
Heating Forced Air, Heat Pump(s)
Cooling Central A/C
Equipment Dishwasher, Disposal, Dryer, Microwave, Oven/Range - Electric, Refrigerator, Washer
Furnishings Yes
Appliance Dishwasher, Disposal, Dryer, Microwave, Oven/Range - Electric, Refrigerator, Washer
Heat Source Electric
Exterior
Exterior Feature Balcony
Utilities Available Cable TV
Amenities Available Pool - Outdoor
Water Access N
View Bay, Water
Roof Type Architectural Shingle
Porch Balcony
Road Frontage Public
Garage N
Building
Lot Description Cleared, Poolside
Story 2
Unit Features Garden 1 - 4 Floors
Foundation Pilings
Sewer Public Sewer
Water Public
Architectural Style Unit/Flat
Level or Stories 2
Additional Building Above Grade
New Construction N
Schools
Elementary Schools Ocean City
Middle Schools Stephen Decatur
High Schools Stephen Decatur
School District Worcester County Public Schools
Others
Tax ID 316847
Ownership Condominium
Acceptable Financing Conventional
Listing Terms Conventional
Financing Conventional
Read Less Info
Want to know what your home might be worth? Contact us for a FREE valuation!

Our team is ready to help you sell your home for the highest possible price ASAP

Bought with Anthony E Balcerzak Jr. • Berkshire Hathaway HomeServices PenFed Realty-WOC



