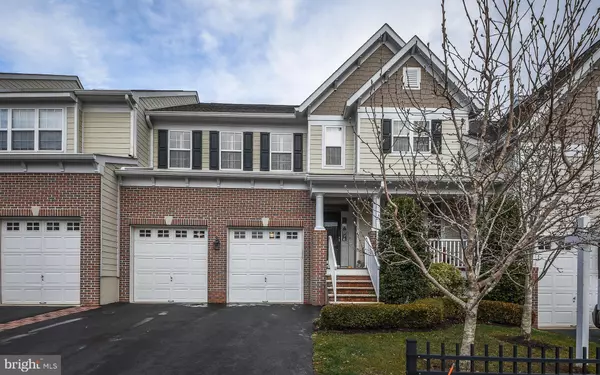For more information regarding the value of a property, please contact us for a free consultation.
Key Details
Sold Price $745,000
Property Type Townhouse
Sub Type Interior Row/Townhouse
Listing Status Sold
Purchase Type For Sale
Square Footage 3,276 sqft
Price per Sqft $227
Subdivision Lambert"S Hill
MLS Listing ID NJHT2000558
Sold Date 02/28/22
Style Contemporary
Bedrooms 3
Full Baths 2
Half Baths 1
HOA Fees $270/mo
HOA Y/N Y
Abv Grd Liv Area 3,276
Originating Board BRIGHT
Year Built 2006
Annual Tax Amount $13,009
Tax Year 2021
Lot Size 1,742 Sqft
Acres 0.04
Lot Dimensions 0.00 x 0.00
Property Description
Lambert Hill provides luxury townhome living within walking distance to the shops, restaurants, and walking trails of Lambertville. A stunning 3-bedroom home on an expansive lot with truly spacious interior living & extensive outdoor living and open views. A covered porch takes you inside a beautiful leaded glass front door.
Enter the open layout through the foyer to the formal living room with plantation shutters that leads you to the dining area with a deep tray ceiling, adorned with custom lighting. After passing a custom wood-milled bar, you enter the open Great Room and Kitchen area, with a gas-burning fireplace and high ceilings. The elegant eat-in kitchen area is just next to the French doors that lead to the deck and expansive outdoor area with views of the green fields and woods behind.
The great room features stacked windows bridged with an arch topped e-window above the gas fireplace with a flat screen TV and Bose surround sound that conveys. The gourmet kitchen, a well-thought-out designed chef’s space features wooden cabinetry, custom tiled backsplashes, tiered island with breakfast bar and SS appliances including double wall oven and gas stove with grill feature.
Also on this main level are a powder room with custom glazed walls and a private office/den with custom millwork/desk/shelves and plantation shutters, perfect for your home office. Plus, there's a large pantry room with sink, built-in shelves, drawers, and a closet.
Upstairs there are 3 bedrooms, two separated by an open loft area that looks over the Great Room, each with custom closets that share a bathroom with double-sinks. Custom molding again tops the shower/bath area. Laundry is also on the 2nd floor.
The Owner's Suite, with double door entry, is its own private space, with extensive craftsman woodwork and accent lighting, recently added hardwood floors, sitting area, double cedar closet, two custom wardrobe closets, with built-in jewelry drawers and one with built-in safe. The ensuite bathroom comes with a wine/champagne fridge, a jacuzzi tub, large glass shower with bench & double vanity.
Then there’s the fully finished basement, with a custom wooden entertainment system, powder room, full wet bar with fridge, and private gym. The gym comes with equipment, mirrors, and cork floor. There is also storage throughout the basement level. Now, for the garage, its own electric charging station, epoxy floor, customer mill work, built-in cabinets and extra storage provided.
The piece de resistance is the expansive outdoor space, with a customer stone semi-circle wall, paved entertaining area and firepit, that conveys, surrounded by perennial gardens. The view to the back is of fields and woods. The BBQ outside also is connected directly to the gas line -so no more lugging heavy tanks. Have an electric car, no problem. Garage is equipt with a charging station. This immaculate, move-in ready home in a highly desirable location is a must see.
Location
State NJ
County Hunterdon
Area Lambertville City (21017)
Zoning RL1
Rooms
Basement Fully Finished
Main Level Bedrooms 3
Interior
Hot Water Natural Gas
Heating Forced Air
Cooling Central A/C
Heat Source Natural Gas
Exterior
Parking Features Garage - Front Entry, Additional Storage Area
Garage Spaces 2.0
Water Access N
Accessibility None
Attached Garage 2
Total Parking Spaces 2
Garage Y
Building
Story 2
Foundation Concrete Perimeter
Sewer Public Sewer
Water Public
Architectural Style Contemporary
Level or Stories 2
Additional Building Above Grade, Below Grade
New Construction N
Schools
Elementary Schools Lambertville E.S.
Middle Schools South Hunterdon Regional M.S.
High Schools South Hunterdon Regional H.S.
School District South Hunterdon Regional
Others
Senior Community No
Tax ID 17-01002 01-00062
Ownership Fee Simple
SqFt Source Assessor
Acceptable Financing Conventional, Cash
Listing Terms Conventional, Cash
Financing Conventional,Cash
Special Listing Condition Standard
Read Less Info
Want to know what your home might be worth? Contact us for a FREE valuation!

Our team is ready to help you sell your home for the highest possible price ASAP

Bought with Linda P Danese • Kurfiss Sotheby's International Realty
GET MORE INFORMATION




