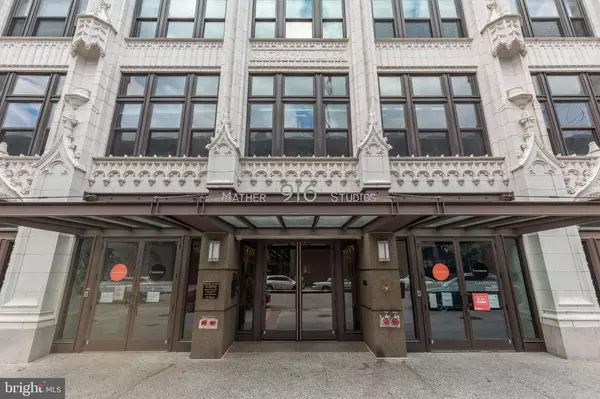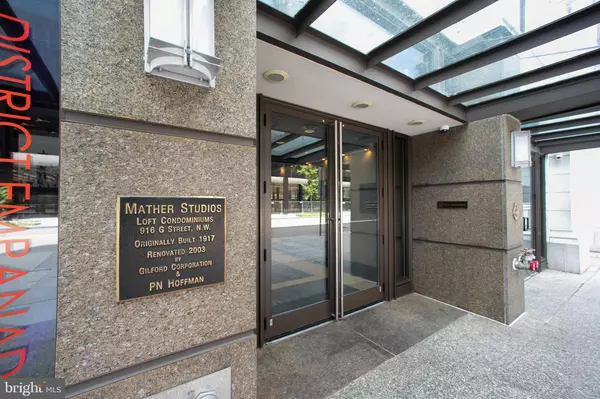For more information regarding the value of a property, please contact us for a free consultation.
Key Details
Sold Price $1,230,000
Property Type Condo
Sub Type Condo/Co-op
Listing Status Sold
Purchase Type For Sale
Square Footage 1,477 sqft
Price per Sqft $832
Subdivision Penn Quarter
MLS Listing ID DCDC2011600
Sold Date 02/28/22
Style Contemporary
Bedrooms 2
Full Baths 2
Condo Fees $1,295/mo
HOA Y/N N
Abv Grd Liv Area 1,477
Originating Board BRIGHT
Year Built 2002
Annual Tax Amount $7,990
Tax Year 2021
Property Description
This contemporary duplex penthouse is ideally located in historic Mather Studios, an impressive Penn Quarter condominium building originally built in 1917 and fully restored and renovated in 2003 by PN Hoffman. Originally created as an office building and movie film storage facility, the gothic-revival terra cotta building has maintained its historic faade, but undertaken a complete transformation over the years to now include commercial space, artist residences on floors 2 and 3, and condominium residences on the upper levels. This spectacular top-floor unit offers two levels of exceptionally designed open living space with features including soaring 12 ceilings, oversized windows, exposed brick walls, and poured concrete floors. The main living area has six large windows, providing an abundance of natural sunlight to the open living room, dining room, and gourmet kitchen. The chefs kitchen is well-appointed with high-end stainless-steel appliances including a Bosch dishwasher, Viking oven and range, and Subzero refrigerator and freezer. It opens to the dining room and then to the expansive living room. The primary bedroom has terrific closet space and a spa-inspired en-suite marble bathroom with dual vanities and a walk-in frameless glass shower. There is a second bedroom and an additional marble bathroom nearby, which can be accessed from the main living area. There is also laundry and storage space on the main level. The second floor offers a wonderful loft space with a wet bar and wine refrigerator, an ideal place for entertaining. The loft directly accesses the private wrap-around terrace, which provides impressive panoramic views of downtown Washington. This condominium is in a desirable downtown location just a block from the Gallery Place Metro station and two blocks from Metro Center, Capital One Arena, and the upscale restaurants and shops of City Center. Two-car tandem parking is also included as part of this exceptional offering.
Location
State DC
County Washington
Zoning D-7
Rooms
Main Level Bedrooms 2
Interior
Hot Water Natural Gas
Heating Forced Air
Cooling Central A/C
Heat Source Natural Gas
Exterior
Parking Features Other
Garage Spaces 2.0
Amenities Available Concierge, Elevator
Water Access N
Accessibility Elevator
Total Parking Spaces 2
Garage N
Building
Story 2
Unit Features Hi-Rise 9+ Floors
Sewer Public Sewer
Water Public
Architectural Style Contemporary
Level or Stories 2
Additional Building Above Grade, Below Grade
New Construction N
Schools
School District District Of Columbia Public Schools
Others
Pets Allowed Y
HOA Fee Include Water,Sewer,Parking Fee,Common Area Maintenance,Ext Bldg Maint,Management,Trash
Senior Community No
Tax ID 0376//2048
Ownership Condominium
Special Listing Condition Standard
Pets Allowed Size/Weight Restriction
Read Less Info
Want to know what your home might be worth? Contact us for a FREE valuation!

Our team is ready to help you sell your home for the highest possible price ASAP

Bought with Sheena Saydam • Keller Williams Capital Properties
GET MORE INFORMATION




