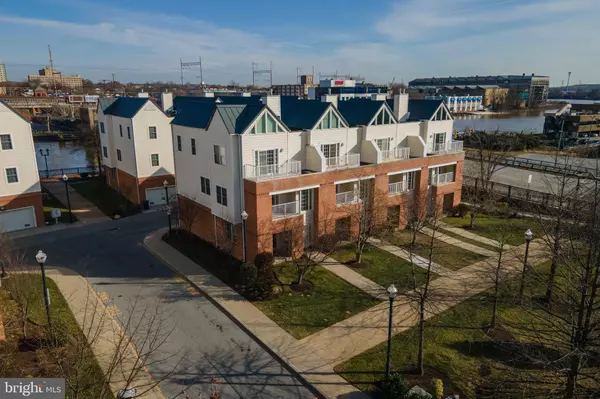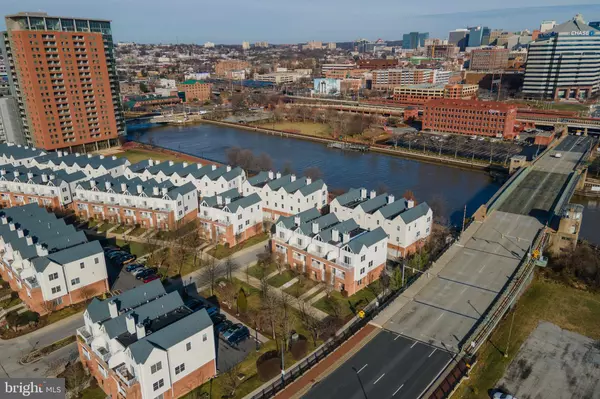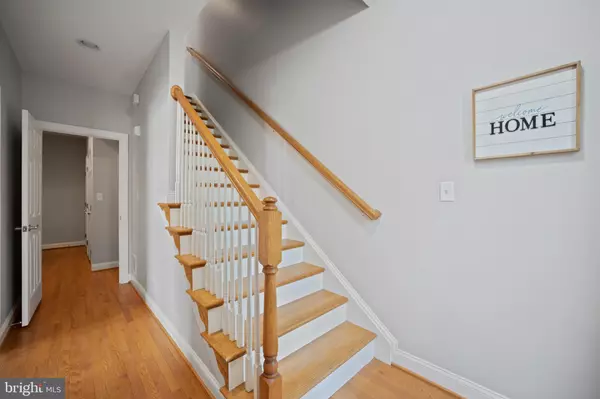For more information regarding the value of a property, please contact us for a free consultation.
Key Details
Sold Price $395,000
Property Type Townhouse
Sub Type End of Row/Townhouse
Listing Status Sold
Purchase Type For Sale
Square Footage 2,450 sqft
Price per Sqft $161
Subdivision Christina Landing
MLS Listing ID DENC2015074
Sold Date 02/25/22
Style Traditional
Bedrooms 3
Full Baths 3
Half Baths 1
HOA Fees $116/qua
HOA Y/N Y
Abv Grd Liv Area 2,450
Originating Board BRIGHT
Year Built 2005
Annual Tax Amount $6,928
Tax Year 2021
Lot Size 1,742 Sqft
Acres 0.04
Lot Dimensions 0.00 x 0.00
Property Description
Welcome to this rarely available 3 bedroom, 3.5 bath townhome located in Wilmington's premiere downtown waterfront community of Christina Landing. The main living area features an open concept with hardwood floors throughout. The spacious kitchen boasts custom cabinetry, granite countertops and large center island. The kitchen flows into the dining area and living room with a natural gas fireplace as the focal point and an entertainment area that's pre wired for surround sound. The upper level features the primary bedroom with cathedral ceilings, custom built-in storage and an ensuite with a separate shower and tub. Completing this level is a 2nd bedroom with full bath and a washer and dryer closet. The lower level has a 3rd bedroom, ample storage space and a 2-car garage. Off the front of the home each level has a balcony, and you have direct water views from the back of the home. Right outside your front door is quick stroll to the riverwalk, train station, The DuPont Nature Center and Wildlife Refuge, the 76ers Chase Field house, the Blue Rocks Stadium and local shops and restaurants. Welcome Home.
Location
State DE
County New Castle
Area Wilmington (30906)
Zoning 26W4
Rooms
Other Rooms Living Room, Dining Room, Primary Bedroom, Bedroom 2, Bedroom 3, Kitchen
Basement Unfinished
Main Level Bedrooms 1
Interior
Interior Features Primary Bath(s), Kitchen - Island, Dining Area
Hot Water Electric
Heating Forced Air
Cooling Central A/C
Flooring Wood, Carpet
Fireplaces Number 1
Equipment Oven - Wall, Dishwasher, Disposal
Fireplace Y
Appliance Oven - Wall, Dishwasher, Disposal
Heat Source Natural Gas
Laundry Upper Floor
Exterior
Exterior Feature Deck(s)
Parking Features Inside Access, Garage Door Opener
Garage Spaces 2.0
Water Access N
Roof Type Flat,Pitched
Accessibility None
Porch Deck(s)
Attached Garage 2
Total Parking Spaces 2
Garage Y
Building
Lot Description Corner
Story 3
Foundation Concrete Perimeter
Sewer Public Sewer
Water Public
Architectural Style Traditional
Level or Stories 3
Additional Building Above Grade, Below Grade
Structure Type Cathedral Ceilings,9'+ Ceilings
New Construction N
Schools
School District Christina
Others
HOA Fee Include Common Area Maintenance,Lawn Maintenance,Snow Removal
Senior Community No
Tax ID 26-050.10-014
Ownership Fee Simple
SqFt Source Assessor
Security Features Security System
Acceptable Financing Conventional
Listing Terms Conventional
Financing Conventional
Special Listing Condition Standard
Read Less Info
Want to know what your home might be worth? Contact us for a FREE valuation!

Our team is ready to help you sell your home for the highest possible price ASAP

Bought with Brittany N. Proctor • RE/MAX Premier Properties
GET MORE INFORMATION




