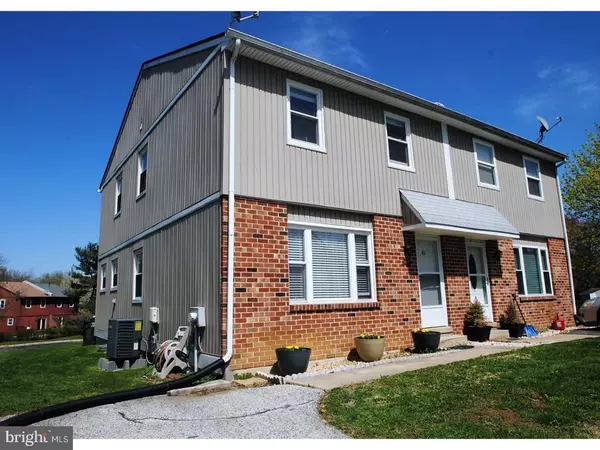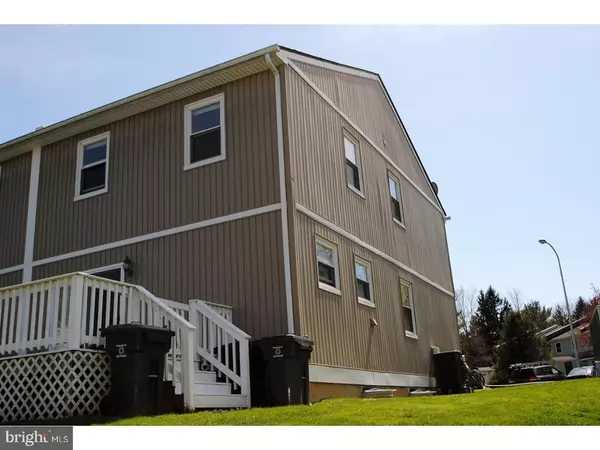For more information regarding the value of a property, please contact us for a free consultation.
Key Details
Sold Price $171,900
Property Type Single Family Home
Sub Type Twin/Semi-Detached
Listing Status Sold
Purchase Type For Sale
Square Footage 1,400 sqft
Price per Sqft $122
MLS Listing ID 1000470440
Sold Date 06/12/18
Style Traditional
Bedrooms 3
Full Baths 2
Half Baths 1
HOA Fees $96/mo
HOA Y/N Y
Abv Grd Liv Area 1,400
Originating Board TREND
Year Built 1979
Annual Tax Amount $3,205
Tax Year 2018
Lot Size 5,000 Sqft
Acres 0.11
Lot Dimensions 0X0
Property Description
Corner charmer on Bianca Circle! Appreciate this 3BRs/2 bath twin in delightful Caln Twp bordering open space and boasting a contemporary vibe, open floor plan and neutral colors. Red brick/taupe siding exterior showcases white trim surrounding both windows and front door. Gravel bed lines the sidewalk and provides the perfect spot for blooming potted plants providing bursts of color fronting the home. Apex roof covers entry. Tile inset foyer smoothly transitions to rich wide-planked hardwood floors, where spacious main living greets you. Large open space with multiple windows provides a backdrop for designing this room or rooms, with furniture and accessory placement, as homeowner sees fit. Striking kitchen/dining area are nestled to the back of the home, with PR and laundry room conveniently tucked off to the side. PR features beige paint and white cabinet vanity with matching accessories. Adorable chair rail and bead-board adds a textured accent. Galley-like kitchen is fresh and bright with white cabinets and dark wood countertop providing just the right contrast for dramatic finish. Black/SS appliances, including a flat cooktop, follow with a modern edge. Dining area is roomy and sits adjacent to kitchen with great wall space for prints and d cor, while glass sliders open deck. LL is a wonderful combination of rec room and storage. Neutral carpeting and recessed lights offer great venue for TV and conversation area or play room, while wardrobe closet and shelving provide convenient storage. Door opens to even more storage! Hardwood steps lined with black wrought iron railing leads from main living area to 2nd level. 3 BRs and 2 full baths grace this level. All 3 BRs feature the same rich hardwood floors along with ceiling fans and spacious closets. Hall bath has white cabinet vanity, great for storage, along with 2 large shelves for stacking towels and complimentary white tri-mirror. MBR offers extra closet, extra detail with crown molding and its own private full bath with cabinet-style vanity, tile floor and shower. Large deck with railing overlooking grassy area with mature trees provides the ideal venue for weekday relaxation and weekend BBQs, while nature provides beautiful views. Appreciate this move-in ready home. A must-see!
Location
State PA
County Chester
Area Caln Twp (10339)
Zoning R3
Rooms
Other Rooms Living Room, Primary Bedroom, Bedroom 2, Kitchen, Bedroom 1
Basement Full
Interior
Hot Water Electric
Heating Electric
Cooling Central A/C
Flooring Wood
Fireplace N
Heat Source Electric
Laundry Upper Floor
Exterior
Garage Spaces 2.0
Water Access N
Accessibility None
Total Parking Spaces 2
Garage N
Building
Story 2
Foundation Concrete Perimeter
Sewer Public Sewer
Water Public
Architectural Style Traditional
Level or Stories 2
Additional Building Above Grade
New Construction N
Schools
School District Coatesville Area
Others
Senior Community No
Tax ID 39-05A-0070
Ownership Fee Simple
Acceptable Financing Conventional, VA, FHA 203(b)
Listing Terms Conventional, VA, FHA 203(b)
Financing Conventional,VA,FHA 203(b)
Read Less Info
Want to know what your home might be worth? Contact us for a FREE valuation!

Our team is ready to help you sell your home for the highest possible price ASAP

Bought with Laurie Prouty-Silverman • Redfin Corporation
GET MORE INFORMATION




