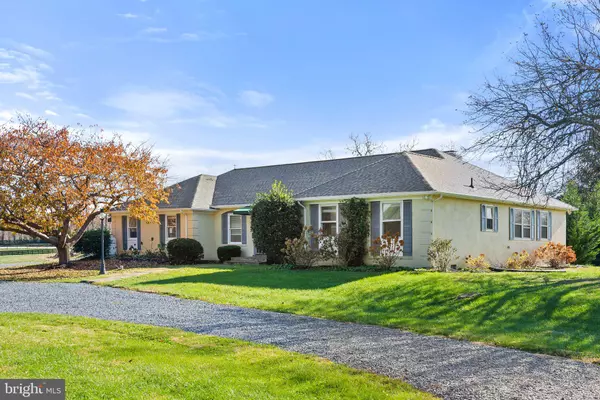For more information regarding the value of a property, please contact us for a free consultation.
Key Details
Sold Price $1,450,000
Property Type Single Family Home
Sub Type Detached
Listing Status Sold
Purchase Type For Sale
Square Footage 3,688 sqft
Price per Sqft $393
Subdivision None Available
MLS Listing ID VALO2016548
Sold Date 02/18/22
Style Ranch/Rambler
Bedrooms 3
Full Baths 3
Half Baths 3
HOA Y/N N
Abv Grd Liv Area 2,888
Originating Board BRIGHT
Year Built 1976
Annual Tax Amount $8,750
Tax Year 2021
Lot Size 10.000 Acres
Acres 10.0
Property Description
Ideally located just minutes from the historic village of Middleburg, this charming 10 acre property includes all the amenities for a turn key equestrians dream.
The renovated home features 3 bedrooms, 3 full and 2 half baths, with a luxurious new primary bedroom and bath. There are three fireplaces, one is in a floor- to- ceiling stone wall in the family room, which overlooks the inground pool. The kitchen features a center island and is adjacent to the side entrance, new laundry and mud room. The spacious great room accommodates both living and dining areas. The floors are hardwood, tile and carpet, and the lower level includes a huge recreation room and half bath.
A hot tub is located off the primary bedroom and bath and the freshly stained decks on the rear faade are perfect for entertaining. There is a new roof of architectural shingles, generator and the entire interior is newly painted. A riding ring, board fenced paddocks, a 5 stall stable with heated tack room, plus another barn with two more stalls and storage, are ready for a new owner.
The farm is located in the Middleburg Hunt Territory and enjoys easy access to both Route 50 and to Route 7 on paved roads. Fine restaurants, boutique shops, lush vineyards, excellent schools and sporting clubs are all located nearby. Washington Dulles International Airport is approximately 45 minutes away and the nations Capital is within an hours drive.
Location
State VA
County Loudoun
Zoning AR2
Rooms
Other Rooms Primary Bedroom, Bedroom 3, Kitchen, Family Room, Breakfast Room, Exercise Room, Great Room, Bathroom 2, Primary Bathroom
Basement Connecting Stairway, Daylight, Partial, Partial, Walkout Stairs, Windows, Sump Pump
Main Level Bedrooms 3
Interior
Interior Features Breakfast Area, Carpet, Dining Area, Entry Level Bedroom, Family Room Off Kitchen, Floor Plan - Open, Kitchen - Country, Kitchen - Island, Primary Bath(s), Walk-in Closet(s), Water Treat System, WhirlPool/HotTub, Wood Floors
Hot Water Electric
Heating Forced Air, Heat Pump(s)
Cooling Central A/C
Fireplaces Number 3
Fireplaces Type Gas/Propane, Wood
Furnishings No
Fireplace Y
Heat Source Electric
Laundry Main Floor
Exterior
Exterior Feature Deck(s), Patio(s)
Fence Fully, Wood, Board
Pool Gunite
Water Access N
Roof Type Architectural Shingle
Accessibility None
Porch Deck(s), Patio(s)
Garage N
Building
Lot Description Cleared, Landscaping, Open, Stream/Creek
Story 2
Foundation Other
Sewer Septic Exists
Water Well
Architectural Style Ranch/Rambler
Level or Stories 2
Additional Building Above Grade, Below Grade
New Construction N
Schools
School District Loudoun County Public Schools
Others
Pets Allowed Y
Senior Community No
Tax ID 564167604000
Ownership Fee Simple
SqFt Source Assessor
Horse Property Y
Horse Feature Horses Allowed, Paddock, Riding Ring, Stable(s)
Special Listing Condition Standard
Pets Description No Pet Restrictions
Read Less Info
Want to know what your home might be worth? Contact us for a FREE valuation!

Our team is ready to help you sell your home for the highest possible price ASAP

Bought with James Knox Thompson • Thomas and Talbot Estate Properties, Inc.
GET MORE INFORMATION




