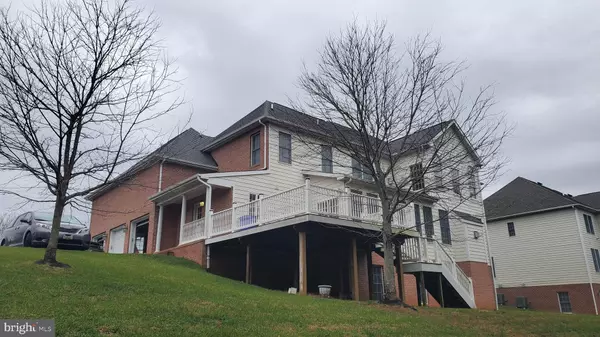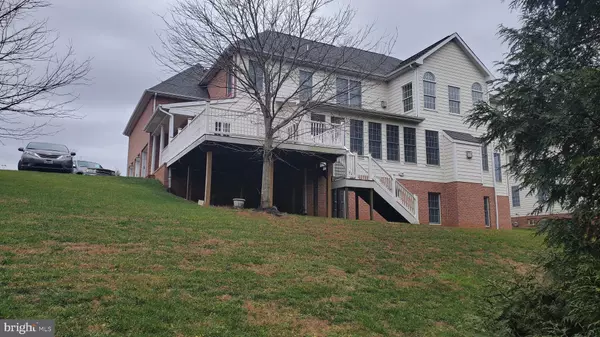For more information regarding the value of a property, please contact us for a free consultation.
Key Details
Sold Price $1,300,000
Property Type Single Family Home
Sub Type Detached
Listing Status Sold
Purchase Type For Sale
Square Footage 5,225 sqft
Price per Sqft $248
Subdivision None Available
MLS Listing ID MDHW2009154
Sold Date 02/15/22
Style Colonial
Bedrooms 5
Full Baths 3
Half Baths 1
HOA Fees $108/ann
HOA Y/N Y
Abv Grd Liv Area 5,225
Originating Board BRIGHT
Year Built 2005
Annual Tax Amount $15,499
Tax Year 2020
Lot Size 0.452 Acres
Acres 0.45
Property Description
River Hill High School due to redistricting.
Masterpiece located in sought after south-west Columbia on a fabulous 0.45-acre lot, surrounded by open space and wooded area with resort-like outdoor. Beautiful neighborhood and close to all major roads and conveniences. This 3 SIDES brick colonial gem features over 5225 above grade square feet with 5 bedrooms and 3.5 baths, the house was built with many custom upgrades, 9-foot ceilings on all floors, phenomenal two-story foyer with a lot of natural light and chandelier with Aladdin Light Lift device, two story family room with a stone fireplace graced with floor to ceiling sunbathed windows. Extensive crown molding and chair railing throughout the first floor. Hardwood floor throughout the main level. Formal dining room with tray ceiling and centerpiece chandelier. Large size library with a closet that can be bedroom #5. Expanded sunroom enjoys morning sunlight, kitchen has granite countertop throughout, good size center island, range-hood with exhaust going outside. Main floor laundry in mudroom with laundry chute from upstairs. Dual stairs feature wood railing to the second-floor balcony over-looking two-story family room. The owner’s suite features a tray ceiling in both the sitting area and bed area and a fireplace in the sitting area, two access doors in two walk-in closets lead to big extra storage surrounding the owner's bathroom. The unfinished walkout basement has rough-in ready for more potential. Composite deck with access from rear door and sunroom. Three cars side entry garage.
Location
State MD
County Howard
Zoning R20
Rooms
Basement Daylight, Full, Connecting Stairway, Full, Sump Pump, Unfinished, Walkout Level, Windows
Main Level Bedrooms 1
Interior
Interior Features Additional Stairway, Breakfast Area, Carpet, Ceiling Fan(s), Crown Moldings, Dining Area, Double/Dual Staircase, Family Room Off Kitchen, Floor Plan - Open, Kitchen - Gourmet, Kitchen - Island, Laundry Chute, Recessed Lighting, Walk-in Closet(s), Wood Floors
Hot Water 60+ Gallon Tank, Electric
Heating Forced Air
Cooling Central A/C
Flooring Carpet, Ceramic Tile, Hardwood
Fireplaces Number 2
Fireplaces Type Fireplace - Glass Doors, Gas/Propane
Equipment Cooktop, Dishwasher, Disposal, Dryer, Exhaust Fan, Icemaker, Oven - Wall, Refrigerator, Washer - Front Loading
Fireplace Y
Window Features Double Pane,Palladian
Appliance Cooktop, Dishwasher, Disposal, Dryer, Exhaust Fan, Icemaker, Oven - Wall, Refrigerator, Washer - Front Loading
Heat Source Natural Gas
Laundry Main Floor
Exterior
Parking Features Garage - Side Entry, Garage Door Opener
Garage Spaces 3.0
Water Access N
Roof Type Asphalt
Accessibility Doors - Swing In, 32\"+ wide Doors, 2+ Access Exits
Attached Garage 3
Total Parking Spaces 3
Garage Y
Building
Story 3
Foundation Concrete Perimeter
Sewer Public Sewer
Water Public
Architectural Style Colonial
Level or Stories 3
Additional Building Above Grade, Below Grade
Structure Type Dry Wall,9'+ Ceilings,2 Story Ceilings,Tray Ceilings
New Construction N
Schools
Elementary Schools Pointers Run
Middle Schools Clarksville
High Schools River Hill
School District Howard County Public School System
Others
Senior Community No
Tax ID 1405433835
Ownership Fee Simple
SqFt Source Assessor
Acceptable Financing Cash, Conventional, FHA, Negotiable
Horse Property N
Listing Terms Cash, Conventional, FHA, Negotiable
Financing Cash,Conventional,FHA,Negotiable
Special Listing Condition Standard
Read Less Info
Want to know what your home might be worth? Contact us for a FREE valuation!

Our team is ready to help you sell your home for the highest possible price ASAP

Bought with Steven C Paxton • Keller Williams Metropolitan
GET MORE INFORMATION




