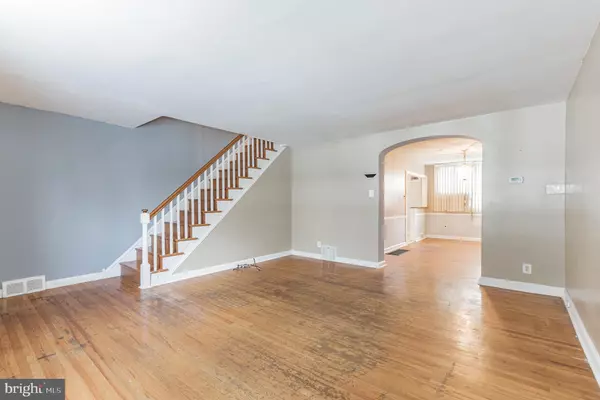For more information regarding the value of a property, please contact us for a free consultation.
Key Details
Sold Price $235,000
Property Type Townhouse
Sub Type Interior Row/Townhouse
Listing Status Sold
Purchase Type For Sale
Square Footage 1,278 sqft
Price per Sqft $183
Subdivision Oxford Circle
MLS Listing ID PAPH2062992
Sold Date 02/11/22
Style AirLite
Bedrooms 3
Full Baths 1
Half Baths 1
HOA Y/N N
Abv Grd Liv Area 1,278
Originating Board BRIGHT
Year Built 1950
Annual Tax Amount $1,677
Tax Year 2021
Lot Size 1,683 Sqft
Acres 0.04
Lot Dimensions 18.29 x 92.00
Property Description
Calling all dog parents....Beautiful Row home located directly across the street from Tarken Playground with a suburban feel while living in the city. Open your front door and take the kids and the pup for some playtime directly across the street at the park or get your daily exercise in with just a walk across the street to the park. This 3 bedroom 1.5 bath home has refinished hardwood floors with central AC. Enter the living room that boasts sparkling hardwood floors and natural light all the way through the dining room. Finished basement with half bath is the perfect place for the family while getting a little laundry done or watching the game together. This gem of a home is located near public transportation, a short drive to downtown and the airport.
Location
State PA
County Philadelphia
Area 19111 (19111)
Zoning RSA5
Direction East
Rooms
Basement Fully Finished, Rear Entrance, Walkout Level
Main Level Bedrooms 3
Interior
Hot Water Natural Gas
Heating Hot Water
Cooling Central A/C
Equipment Washer, Refrigerator, Oven/Range - Gas, Dryer
Furnishings No
Fireplace N
Appliance Washer, Refrigerator, Oven/Range - Gas, Dryer
Heat Source Natural Gas
Laundry Basement
Exterior
Parking Features Basement Garage
Garage Spaces 1.0
Water Access N
View Park/Greenbelt
Accessibility 2+ Access Exits
Attached Garage 1
Total Parking Spaces 1
Garage Y
Building
Story 2
Foundation Brick/Mortar
Sewer Public Sewer
Water Public
Architectural Style AirLite
Level or Stories 2
Additional Building Above Grade, Below Grade
New Construction N
Schools
High Schools Samuel S. Fels
School District The School District Of Philadelphia
Others
Senior Community No
Tax ID 531247100
Ownership Fee Simple
SqFt Source Assessor
Acceptable Financing Cash, Conventional, FHA
Listing Terms Cash, Conventional, FHA
Financing Cash,Conventional,FHA
Special Listing Condition Standard
Read Less Info
Want to know what your home might be worth? Contact us for a FREE valuation!

Our team is ready to help you sell your home for the highest possible price ASAP

Bought with Handoyo Lie • EXP Realty, LLC
GET MORE INFORMATION




