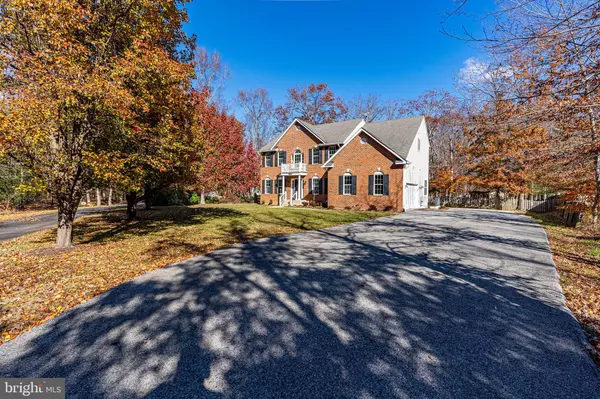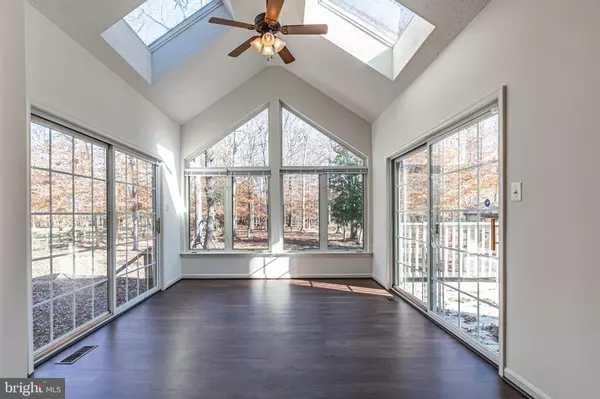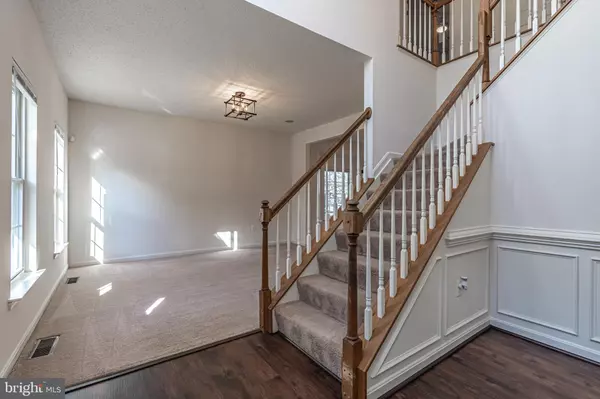For more information regarding the value of a property, please contact us for a free consultation.
Key Details
Sold Price $599,000
Property Type Single Family Home
Sub Type Detached
Listing Status Sold
Purchase Type For Sale
Square Footage 4,194 sqft
Price per Sqft $142
Subdivision Preswicke Hills
MLS Listing ID MDCH2005868
Sold Date 02/14/22
Style Colonial
Bedrooms 5
Full Baths 3
Half Baths 1
HOA Y/N N
Abv Grd Liv Area 3,044
Originating Board BRIGHT
Year Built 1998
Annual Tax Amount $6,196
Tax Year 2021
Lot Size 1.710 Acres
Acres 1.71
Property Description
THIS IS YOUR LUCKY DAY!! Contract fell through. Located in sought after Preswicke Hills subdivision, where you are close to all local conveniences, but tucked away on a very private road on almost 2 acres. Lovely colonial features -fresh paint, 5 bedrooms, owner suite boasts a step down sitting area, huge walk in closet and deluxe bathroom with some newly upgrades, all secondary rooms are spacious, 3 1/2 baths, extra large family-room with gas fireplace, formal living room and formal dining room, home office on the main level or flex area, gourmet kitchen w/ cherry cabinets, new stainless steel appliances, new lighting, natural lighting abound in every corner, some new carpet, all new luxury vinyl, and a large sunroom with sky lights. Two car side load garage with new garage door. The basement presents a finished bedroom and flex area, full bath and tons of build out possibilities and abundance of storage! Enjoy the peaceful setting on your deck, perfect for grilling or just chilling. This location is convenient to University of Maryland Charles Regional Medical Center, Local theatre- Port Tobacco Players, Boutiques, schools, shopping, and commuter routes. Just minutes to Port Tobacco Marina, Port Tobacco River Park and so much more to enjoy in Southern Charles County Maryland.
Location
State MD
County Charles
Zoning RC
Rooms
Other Rooms Study, In-Law/auPair/Suite, Laundry, Workshop
Basement Side Entrance, Heated, Partially Finished, Workshop, Sump Pump
Interior
Interior Features Kitchen - Gourmet, Dining Area, Window Treatments, Primary Bath(s), Wood Floors, Floor Plan - Open, Attic, Breakfast Area, Ceiling Fan(s), Carpet, Family Room Off Kitchen, Formal/Separate Dining Room, Kitchen - Table Space, Skylight(s), Soaking Tub, Store/Office, Walk-in Closet(s)
Hot Water Electric
Heating Heat Pump(s)
Cooling Heat Pump(s), Central A/C
Flooring Hardwood, Carpet, Ceramic Tile
Fireplaces Number 1
Fireplaces Type Fireplace - Glass Doors, Gas/Propane
Equipment Washer/Dryer Hookups Only, Exhaust Fan, Oven/Range - Electric, Range Hood, Refrigerator, Icemaker, Water Heater, Stainless Steel Appliances, Dishwasher
Fireplace Y
Window Features Skylights
Appliance Washer/Dryer Hookups Only, Exhaust Fan, Oven/Range - Electric, Range Hood, Refrigerator, Icemaker, Water Heater, Stainless Steel Appliances, Dishwasher
Heat Source Electric
Laundry Basement
Exterior
Exterior Feature Deck(s)
Parking Features Garage - Side Entry, Inside Access
Garage Spaces 2.0
Utilities Available Cable TV Available
Water Access N
Roof Type Asphalt
Accessibility Other
Porch Deck(s)
Attached Garage 2
Total Parking Spaces 2
Garage Y
Building
Lot Description Backs to Trees, No Thru Street, Private
Story 3
Foundation Concrete Perimeter
Sewer Septic Exists
Water Well
Architectural Style Colonial
Level or Stories 3
Additional Building Above Grade, Below Grade
Structure Type 9'+ Ceilings,2 Story Ceilings
New Construction N
Schools
School District Charles County Public Schools
Others
Pets Allowed Y
Senior Community No
Tax ID 0901058525
Ownership Fee Simple
SqFt Source Assessor
Special Listing Condition Standard
Pets Allowed No Pet Restrictions
Read Less Info
Want to know what your home might be worth? Contact us for a FREE valuation!

Our team is ready to help you sell your home for the highest possible price ASAP

Bought with Gerald P Searles • Smart Realty, LLC
GET MORE INFORMATION




