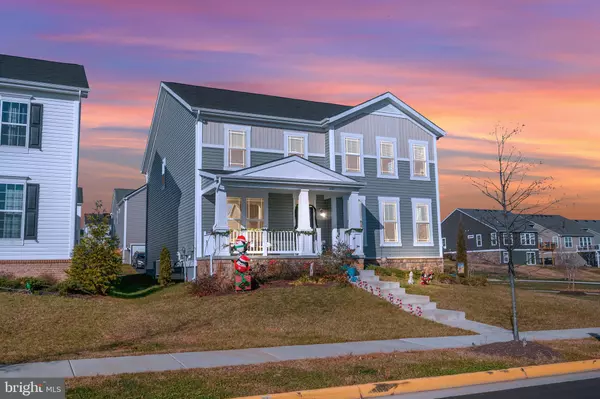For more information regarding the value of a property, please contact us for a free consultation.
Key Details
Sold Price $635,000
Property Type Single Family Home
Sub Type Detached
Listing Status Sold
Purchase Type For Sale
Square Footage 3,106 sqft
Price per Sqft $204
Subdivision Embrey Mill
MLS Listing ID VAST2006070
Sold Date 02/01/22
Style Traditional
Bedrooms 5
Full Baths 4
Half Baths 1
HOA Fees $130/mo
HOA Y/N Y
Abv Grd Liv Area 3,106
Originating Board BRIGHT
Year Built 2019
Annual Tax Amount $4,599
Tax Year 2021
Lot Size 6,721 Sqft
Acres 0.15
Property Description
Opportunity to live in Embrey Mill. This inviting front porch Colonial is located on a corner lot with a bonus of additional common area on the side. This home has an open floor plan, Main floor office/ flex space. Gourmet kitchen with upgraded everything! Stainless steel appliances, gourmet package, super large island. Sunlit area for a large table. Super large family room. Upper level bedroom sized will amaze you. Secondary rooms are all huge! Primary bedroom with plentiful walk in closet space. Primary bath with upgraded tile. Home also has a finished basement. Once again, a super size recreation room perfect for entertaining, legal bedroom and full bath. Neighborhood amenities galore; dog parks,community gardens, pool, play areas to suit every age, neighborhood bistro, close to highway shopping and new Publix!
Location
State VA
County Stafford
Zoning PD2
Rooms
Basement Fully Finished
Interior
Hot Water Natural Gas
Heating Forced Air
Cooling Central A/C
Equipment Built-In Microwave, Cooktop, Dishwasher, Disposal, Oven - Wall, Refrigerator
Appliance Built-In Microwave, Cooktop, Dishwasher, Disposal, Oven - Wall, Refrigerator
Heat Source Natural Gas
Exterior
Parking Features Garage Door Opener
Garage Spaces 2.0
Water Access N
Accessibility None
Attached Garage 2
Total Parking Spaces 2
Garage Y
Building
Story 3
Foundation Other
Sewer Public Sewer
Water Public
Architectural Style Traditional
Level or Stories 3
Additional Building Above Grade, Below Grade
New Construction N
Schools
Elementary Schools Winding Creek
Middle Schools Rodney Thompson
High Schools Colonial Forge
School District Stafford County Public Schools
Others
Senior Community No
Tax ID 29G 5 742
Ownership Fee Simple
SqFt Source Assessor
Acceptable Financing Cash, Conventional, FHA, VA
Listing Terms Cash, Conventional, FHA, VA
Financing Cash,Conventional,FHA,VA
Special Listing Condition Standard
Read Less Info
Want to know what your home might be worth? Contact us for a FREE valuation!

Our team is ready to help you sell your home for the highest possible price ASAP

Bought with Jennifer Farray Van Buren • EXP Realty, LLC
GET MORE INFORMATION




