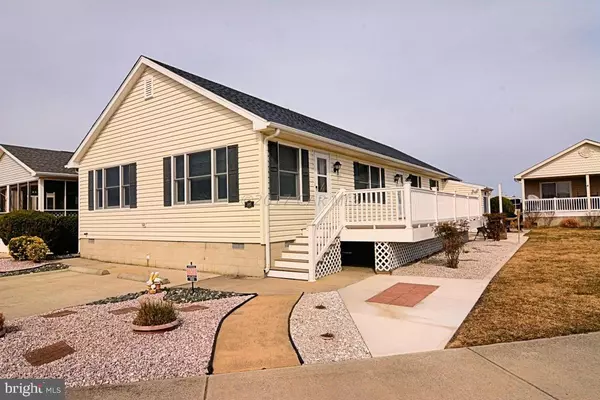For more information regarding the value of a property, please contact us for a free consultation.
Key Details
Sold Price $300,000
Property Type Single Family Home
Sub Type Detached
Listing Status Sold
Purchase Type For Sale
Square Footage 1,792 sqft
Price per Sqft $167
Subdivision Montego Bay
MLS Listing ID 1000528324
Sold Date 06/14/17
Style Other
Bedrooms 3
Full Baths 2
HOA Fees $18/ann
HOA Y/N Y
Abv Grd Liv Area 1,792
Originating Board CAR
Year Built 1999
Lot Size 3,815 Sqft
Acres 0.09
Property Description
Look no further for the best home in Montego Bay - Oversized lot, Oversized driveway, and Oversized home with a great view of the water! Sit on the 10 x 30 composite deck and enjoy the view of the bay. Family room is 21 x 14 and extra bedrooms are 10 x 14 and 11 x 14. Maintenance free exterior & updated with new laminate flooring, paint, 3 yr old kitchen appliances, 3 yr old roof. You will not believe the extras: skylights, 3 crawlspace accesses with entry lights, 4 large outdoor storage bins on concrete slabs, floored attic with flourescent lighting, and Anderson windows with thermal panes. In addition, there is a storage shed with plenty of room! The security system covers the interior and exterior of home as well as the shed. Nothing has been overlooked in this immaculate home!
Location
State MD
County Worcester
Area Bayside Interior (83)
Interior
Interior Features Entry Level Bedroom, Skylight(s)
Hot Water Electric
Heating Forced Air
Cooling Central A/C
Equipment Dishwasher, Dryer, Microwave, Oven/Range - Gas, Refrigerator, Oven - Wall, Washer
Furnishings No
Window Features Skylights,Screens
Appliance Dishwasher, Dryer, Microwave, Oven/Range - Gas, Refrigerator, Oven - Wall, Washer
Heat Source Natural Gas
Exterior
Exterior Feature Deck(s), Patio(s)
Amenities Available Other, Boat Ramp, Club House, Pier/Dock, Pool - Outdoor, Tennis Courts, Tot Lots/Playground
Water Access N
View Bay, Water
Roof Type Architectural Shingle
Porch Deck(s), Patio(s)
Road Frontage Private
Garage N
Building
Lot Description Corner
Story 1
Foundation Block, Crawl Space
Sewer Public Sewer
Water Public
Architectural Style Other
Level or Stories 1
Additional Building Above Grade
New Construction N
Schools
Elementary Schools Ocean City
Middle Schools Stephen Decatur
High Schools Stephen Decatur
School District Worcester County Public Schools
Others
Tax ID 195241
Ownership Fee Simple
SqFt Source Estimated
Security Features Security System
Acceptable Financing Cash, Conventional
Listing Terms Cash, Conventional
Financing Cash,Conventional
Read Less Info
Want to know what your home might be worth? Contact us for a FREE valuation!

Our team is ready to help you sell your home for the highest possible price ASAP

Bought with DANIEL TAGLIENTI • Keller Williams Realty
GET MORE INFORMATION




