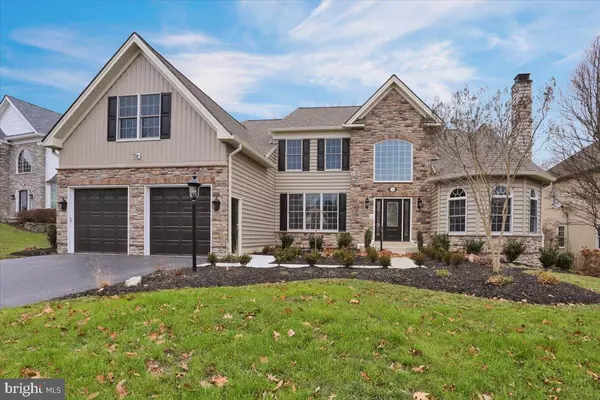For more information regarding the value of a property, please contact us for a free consultation.
Key Details
Sold Price $935,000
Property Type Single Family Home
Sub Type Detached
Listing Status Sold
Purchase Type For Sale
Square Footage 5,218 sqft
Price per Sqft $179
Subdivision Rivercrest
MLS Listing ID PAMC2021890
Sold Date 02/08/22
Style Colonial
Bedrooms 6
Full Baths 4
Half Baths 1
HOA Fees $150/mo
HOA Y/N Y
Abv Grd Liv Area 4,418
Originating Board BRIGHT
Year Built 2004
Annual Tax Amount $15,157
Tax Year 2021
Lot Size 0.319 Acres
Acres 0.32
Lot Dimensions 100.00 x 0.00
Property Description
Executive home available in the Rivercrest Golf Club community complete with a first floor master suite and an elevator to all three floors! As close to brand new as it gets, this stunning estate home comes with new roof, new siding, new windows, two new HVAC systems, new deck, new landscaping, and freshly painted!!! Enter the home through the grand two story foyer nestled between the formal living room with fire place and the den/dining room. Gleaming hardwood floors lead you to the gourmet kitchen with upgraded appliances, under cabinet lighting, granite counter tops, and tile back splash. A breakfast area is located right off of the kitchen and the open floor plan is perfect for entertaining! Huge family room boasts amazing natural light, fire place with floor to ceiling stone detail, and ceiling fan. The sun room allows for an all weather relaxation area with gorgeous views of the outdoors. The beautiful views continue into the main floor master suite, which also has access to the new deck. The large master bathroom hosts large tub with grab bar, stall shower, and double sinks. The enormous finished walk out lower level has an optional bedroom that can also be used as a large gym, a bar for entertaining, full bathroom, and seating area. Take the elevator or one of two stair cases upstairs and you will find 4 additional spacious bedrooms and 2 more full bathrooms. The 2 car attached garage and private wooded lot make this home a dream come true. As part of the gated Rivercrest community, you can also enjoy amenities such as the pool, clubhouse, walking trails and optional Golf Club Membership, all while being conveniently located close to Route 422, Downtown Phoenixville, Providence Town Center, and King of Prussia!
Location
State PA
County Montgomery
Area Upper Providence Twp (10661)
Zoning R
Rooms
Other Rooms Living Room, Dining Room, Primary Bedroom, Bedroom 2, Bedroom 3, Bedroom 4, Bedroom 5, Kitchen, Family Room, Basement, Breakfast Room, Great Room, Laundry, Bedroom 6, Bathroom 1, Bathroom 2, Bathroom 3, Primary Bathroom, Half Bath
Basement Full, Fully Finished
Main Level Bedrooms 1
Interior
Interior Features Breakfast Area, Built-Ins, Combination Kitchen/Living, Combination Kitchen/Dining, Crown Moldings, Dining Area, Elevator, Entry Level Bedroom, Family Room Off Kitchen, Floor Plan - Open, Formal/Separate Dining Room, Kitchen - Eat-In, Kitchen - Island, Kitchen - Table Space, Kitchen - Gourmet
Hot Water Natural Gas
Heating Forced Air
Cooling Central A/C
Flooring Hardwood, Tile/Brick
Fireplaces Number 2
Fireplace Y
Heat Source Natural Gas
Exterior
Exterior Feature Deck(s), Patio(s)
Garage Garage - Front Entry
Garage Spaces 2.0
Utilities Available Cable TV
Amenities Available Fitness Center, Golf Course, Tennis Courts
Water Access N
View Trees/Woods
Accessibility Elevator
Porch Deck(s), Patio(s)
Attached Garage 2
Total Parking Spaces 2
Garage Y
Building
Story 2
Foundation Concrete Perimeter
Sewer Public Sewer
Water Public
Architectural Style Colonial
Level or Stories 2
Additional Building Above Grade, Below Grade
New Construction N
Schools
Elementary Schools Oaks
Middle Schools Spring-Ford Ms 8Th Grade Center
High Schools Spring-Ford Senior
School District Spring-Ford Area
Others
HOA Fee Include Common Area Maintenance,Health Club,Pool(s),Snow Removal,Trash
Senior Community No
Tax ID 61-00-05145-527
Ownership Fee Simple
SqFt Source Assessor
Special Listing Condition Standard
Read Less Info
Want to know what your home might be worth? Contact us for a FREE valuation!

Our team is ready to help you sell your home for the highest possible price ASAP

Bought with Seth A Lejeune • RE/MAX HomePoint
GET MORE INFORMATION




