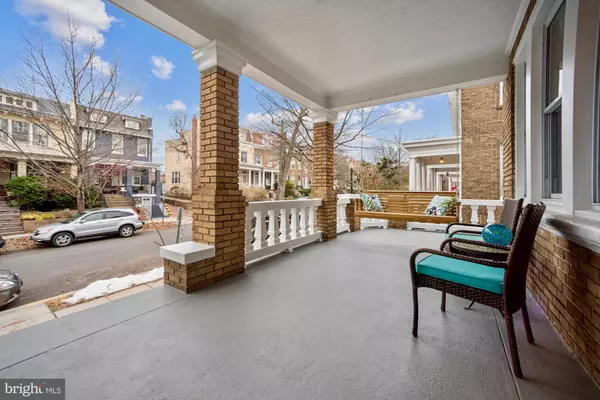For more information regarding the value of a property, please contact us for a free consultation.
Key Details
Sold Price $1,600,100
Property Type Single Family Home
Sub Type Twin/Semi-Detached
Listing Status Sold
Purchase Type For Sale
Square Footage 2,553 sqft
Price per Sqft $626
Subdivision Mount Pleasant
MLS Listing ID DCDC2030248
Sold Date 02/07/22
Style Federal
Bedrooms 5
Full Baths 4
Half Baths 1
HOA Y/N N
Abv Grd Liv Area 1,654
Originating Board BRIGHT
Year Built 1927
Tax Year 2012
Lot Size 2,752 Sqft
Acres 0.06
Property Description
This classic end-unit Federal Townhouse is sited on an elevated prominence with expansive southern views and streaming light in coveted Mt. Pleasant. Offering 5 Bedrooms, 3.5 Baths and an ideal floor plan, the well-proportioned rooms create the perfect flow for contemporary living. An expansive rear deck flows from the spacious sunroom with views toward Rock Creek Park and Lanier Heights. The open-concept kitchen is adjacent to an elegant dining room and airy sunroom. Other features include a main floor powder room, masonry wood-burning fireplace, oak hardwood flooring, period detailing and transoms, primary bedroom en-suite with vaulted ceilings, extra light through dormer windows, updated bathrooms, laundry and south facing office/den. An added bonus is the lower level separate 2 bedroom 2 bathroom unit with a certificate of occupancy, and a tranquil rear yard with multiple decks and patio. Bucolic Hobart Street is a prime location with accessibility to two metros, myriad retail, restaurant and neighborhood amenities along the Mount Pleasant commercial corridor with easy access to Adams Morgan, Columbia Heights and Woodley Park.
Location
State DC
County Washington
Zoning 1
Rooms
Basement Outside Entrance, Side Entrance, Daylight, Full, Fully Finished, Improved, Heated, Walkout Level, Windows
Interior
Interior Features Family Room Off Kitchen, Breakfast Area, Combination Kitchen/Dining, Upgraded Countertops, Primary Bath(s), Window Treatments, Crown Moldings, Floor Plan - Open, Recessed Lighting, Wood Floors
Hot Water Natural Gas
Heating Zoned, Radiator
Cooling Ceiling Fan(s), Central A/C
Flooring Hardwood
Fireplaces Number 1
Fireplaces Type Mantel(s), Screen
Equipment Dishwasher, Disposal, Dryer, Exhaust Fan, Refrigerator, Range Hood, Stove, Washer, Washer/Dryer Stacked
Fireplace Y
Window Features Double Pane
Appliance Dishwasher, Disposal, Dryer, Exhaust Fan, Refrigerator, Range Hood, Stove, Washer, Washer/Dryer Stacked
Heat Source Electric, Natural Gas
Laundry Upper Floor, Basement
Exterior
Exterior Feature Deck(s), Patio(s), Porch(es)
Fence Partially
Water Access N
Street Surface Alley
Accessibility None
Porch Deck(s), Patio(s), Porch(es)
Road Frontage City/County
Garage N
Building
Story 3
Foundation Slab
Sewer Public Sewer
Water Public
Architectural Style Federal
Level or Stories 3
Additional Building Above Grade, Below Grade
Structure Type Dry Wall,Plaster Walls,Vaulted Ceilings
New Construction N
Schools
Elementary Schools Bancroft
Middle Schools Deal
High Schools Jackson-Reed
School District District Of Columbia Public Schools
Others
Senior Community No
Tax ID 2588//0224
Ownership Fee Simple
SqFt Source Estimated
Acceptable Financing VHDA
Horse Property N
Listing Terms VHDA
Financing VHDA
Special Listing Condition Standard
Read Less Info
Want to know what your home might be worth? Contact us for a FREE valuation!

Our team is ready to help you sell your home for the highest possible price ASAP

Bought with Kevin Hughes • Compass
GET MORE INFORMATION




