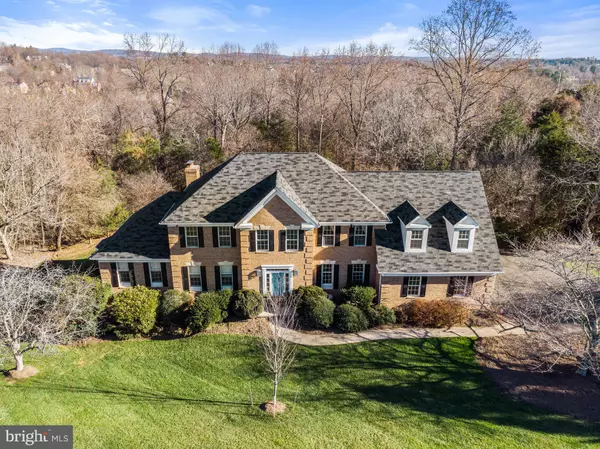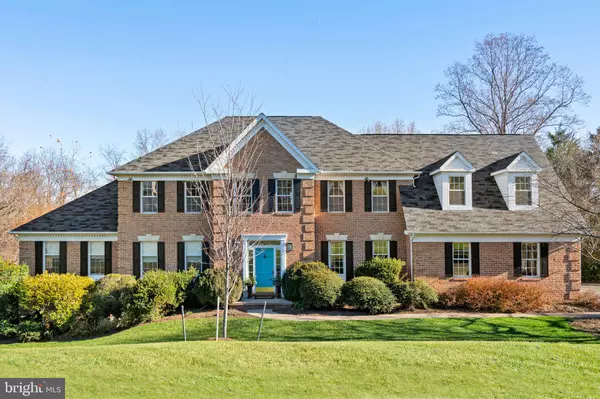For more information regarding the value of a property, please contact us for a free consultation.
Key Details
Sold Price $900,000
Property Type Single Family Home
Sub Type Detached
Listing Status Sold
Purchase Type For Sale
Square Footage 5,460 sqft
Price per Sqft $164
Subdivision Waterloo South
MLS Listing ID VAFQ2002284
Sold Date 02/04/22
Style Colonial
Bedrooms 5
Full Baths 4
Half Baths 1
HOA Fees $34/ann
HOA Y/N Y
Abv Grd Liv Area 4,100
Originating Board BRIGHT
Year Built 1990
Annual Tax Amount $6,115
Tax Year 2021
Lot Size 1.145 Acres
Acres 1.14
Property Description
Gorgeous colonial in sought-after Waterloo South. Three levels of sheer perfection with attention to detail at every turn. The main level features multiple living spaces with a light-filled family room, living/dining rooms, music room/library, sunroom/office, beautifully remodeled kitchen, mud room and laundry room. The upper level has an expansive master suite and beautiful spa-like bathroom. There are three additional bedrooms and 2 full baths upstairs, both of which have been remodeled. The lower level has numerous possibilities for separate living space with a large family room, bedroom, full bath and lots of storage. The lower level family room has a brick fireplace and doors leading to a patio overlooking the back yard which is perfect for outdoor living with woods across the back for privacy. The 3 car, side-load garage has built-ins for tool storage and room for a small workshop area. This exceptional home was featured in the 2018 July/August issue of Home and Design magazine! Located within walking distance of the WARF, just minutes to Old Town Warrenton, with high speed Xfinity internet, it has everything you could hope for in a home! PLEASE REMOVE SHOES WHEN TOURING THIS BEAUTFIFUL HOME.
Location
State VA
County Fauquier
Zoning RA
Rooms
Other Rooms Living Room, Dining Room, Primary Bedroom, Bedroom 2, Bedroom 3, Bedroom 4, Bedroom 5, Kitchen, Family Room, Library, Foyer, Breakfast Room, Recreation Room, Storage Room, Bathroom 2, Bathroom 3, Bonus Room, Primary Bathroom, Full Bath
Basement Connecting Stairway, Daylight, Full, Fully Finished, Outside Entrance, Rear Entrance, Walkout Level
Interior
Interior Features Breakfast Area, Built-Ins, Ceiling Fan(s), Crown Moldings, Family Room Off Kitchen, Floor Plan - Open, Floor Plan - Traditional, Formal/Separate Dining Room, Kitchen - Gourmet, Kitchen - Island, Soaking Tub, Walk-in Closet(s), Window Treatments, Wood Floors, Wine Storage
Hot Water Natural Gas
Heating Forced Air, Heat Pump(s)
Cooling Central A/C, Ceiling Fan(s)
Flooring Hardwood
Fireplaces Number 2
Fireplaces Type Brick, Mantel(s), Wood
Equipment Built-In Microwave, Refrigerator, Icemaker, Oven - Wall, Dishwasher, Disposal, Cooktop, Exhaust Fan, Oven - Double
Fireplace Y
Appliance Built-In Microwave, Refrigerator, Icemaker, Oven - Wall, Dishwasher, Disposal, Cooktop, Exhaust Fan, Oven - Double
Heat Source Natural Gas
Laundry Main Floor
Exterior
Exterior Feature Deck(s)
Parking Features Garage - Side Entry
Garage Spaces 3.0
Utilities Available Natural Gas Available, Cable TV, Under Ground
Water Access N
Roof Type Architectural Shingle
Accessibility None
Porch Deck(s)
Attached Garage 3
Total Parking Spaces 3
Garage Y
Building
Lot Description Backs to Trees
Story 3
Foundation Slab
Sewer On Site Septic
Water Community, Well
Architectural Style Colonial
Level or Stories 3
Additional Building Above Grade, Below Grade
Structure Type 9'+ Ceilings,2 Story Ceilings
New Construction N
Schools
School District Fauquier County Public Schools
Others
HOA Fee Include Common Area Maintenance,Road Maintenance,Snow Removal
Senior Community No
Tax ID 6974-46-5609
Ownership Fee Simple
SqFt Source Assessor
Security Features Electric Alarm,Security System
Special Listing Condition Standard
Read Less Info
Want to know what your home might be worth? Contact us for a FREE valuation!

Our team is ready to help you sell your home for the highest possible price ASAP

Bought with William H Farley • Long & Foster Real Estate, Inc.
GET MORE INFORMATION




